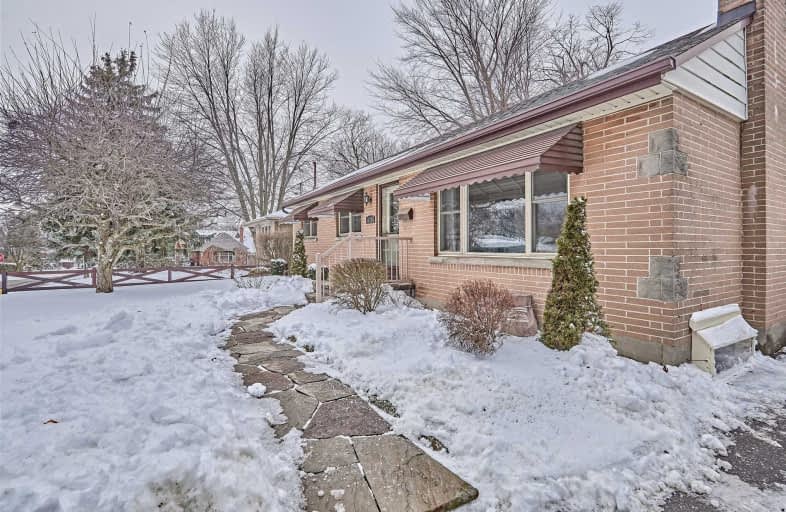
Father Joseph Venini Catholic School
Elementary: Catholic
1.72 km
Beau Valley Public School
Elementary: Public
1.29 km
Adelaide Mclaughlin Public School
Elementary: Public
1.75 km
Sunset Heights Public School
Elementary: Public
0.32 km
Queen Elizabeth Public School
Elementary: Public
0.82 km
Dr S J Phillips Public School
Elementary: Public
1.32 km
DCE - Under 21 Collegiate Institute and Vocational School
Secondary: Public
3.52 km
Father Donald MacLellan Catholic Sec Sch Catholic School
Secondary: Catholic
1.81 km
Durham Alternative Secondary School
Secondary: Public
3.44 km
Monsignor Paul Dwyer Catholic High School
Secondary: Catholic
1.59 km
R S Mclaughlin Collegiate and Vocational Institute
Secondary: Public
1.87 km
O'Neill Collegiate and Vocational Institute
Secondary: Public
2.27 km




