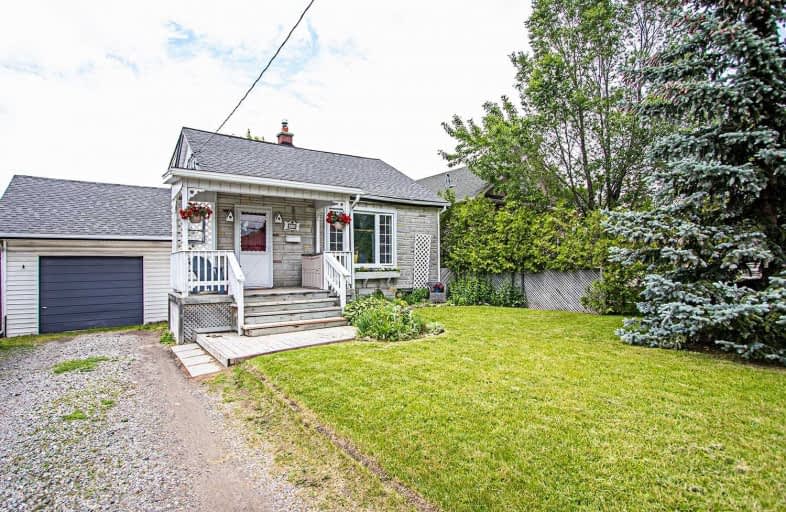Sold on Jul 04, 2019
Note: Property is not currently for sale or for rent.

-
Type: Detached
-
Style: 1 1/2 Storey
-
Lot Size: 50 x 179.12 Feet
-
Age: No Data
-
Taxes: $3,069 per year
-
Days on Site: 13 Days
-
Added: Sep 07, 2019 (1 week on market)
-
Updated:
-
Last Checked: 3 months ago
-
MLS®#: E4493814
-
Listed By: Keller williams energy real estate, brokerage
Calling All First Time Buyers, Investors Or Handymen! Don't Miss This Quaint Home On Large Lot Close To Shopping, Transit And With Quick Access To The 401. The Main Floor Features Living Room With Large Window, Eat-In Kitchen, Bedroom And Family Room With Walkout To Deck And Large Fenced Yard. The Upstairs Has A Sitting Area At Top Of Stairs Along With 2 More Bedrooms And A 4 Piece Bath.
Extras
Include: Fridge, Stove, Dishwasher, Washer & Dryer.
Property Details
Facts for 174 Stevenson Road North, Oshawa
Status
Days on Market: 13
Last Status: Sold
Sold Date: Jul 04, 2019
Closed Date: Sep 26, 2019
Expiry Date: Nov 30, 2019
Sold Price: $351,000
Unavailable Date: Jul 04, 2019
Input Date: Jun 21, 2019
Property
Status: Sale
Property Type: Detached
Style: 1 1/2 Storey
Area: Oshawa
Community: McLaughlin
Availability Date: 60/90 Days
Inside
Bedrooms: 3
Bathrooms: 2
Kitchens: 1
Rooms: 6
Den/Family Room: Yes
Air Conditioning: Window Unit
Fireplace: Yes
Washrooms: 2
Building
Basement: Full
Basement 2: Unfinished
Heat Type: Forced Air
Heat Source: Gas
Exterior: Other
Exterior: Vinyl Siding
Water Supply: Municipal
Special Designation: Unknown
Parking
Driveway: Pvt Double
Garage Spaces: 1
Garage Type: Attached
Covered Parking Spaces: 6
Total Parking Spaces: 7
Fees
Tax Year: 2019
Tax Legal Description: Pt Lt 15 Con 2 East Whitby As In D368895
Taxes: $3,069
Land
Cross Street: Stevenson & Bond
Municipality District: Oshawa
Fronting On: West
Pool: None
Sewer: Sewers
Lot Depth: 179.12 Feet
Lot Frontage: 50 Feet
Additional Media
- Virtual Tour: https://vimeo.com/user65917821/review/343659972/cf8232a161
Rooms
Room details for 174 Stevenson Road North, Oshawa
| Type | Dimensions | Description |
|---|---|---|
| Kitchen Main | 3.24 x 3.51 | Linoleum, Eat-In Kitchen, Combined W/Family |
| Living Main | 3.80 x 5.48 | Hardwood Floor, Large Closet |
| Family Main | 3.28 x 3.41 | Linoleum, Gas Fireplace, W/O To Deck |
| Br Main | 3.14 x 3.67 | Hardwood Floor, Window, Closet |
| Br 2nd | 2.94 x 3.83 | Broadloom, Window |
| Br 2nd | 2.68 x 4.05 | Broadloom, Window, Closet |
| Sitting 2nd | 3.57 x 2.14 | Broadloom |
| XXXXXXXX | XXX XX, XXXX |
XXXX XXX XXXX |
$XXX,XXX |
| XXX XX, XXXX |
XXXXXX XXX XXXX |
$XXX,XXX |
| XXXXXXXX XXXX | XXX XX, XXXX | $351,000 XXX XXXX |
| XXXXXXXX XXXXXX | XXX XX, XXXX | $355,000 XXX XXXX |

École élémentaire Antonine Maillet
Elementary: PublicAdelaide Mclaughlin Public School
Elementary: PublicWoodcrest Public School
Elementary: PublicStephen G Saywell Public School
Elementary: PublicWaverly Public School
Elementary: PublicSt Christopher Catholic School
Elementary: CatholicDCE - Under 21 Collegiate Institute and Vocational School
Secondary: PublicFather Donald MacLellan Catholic Sec Sch Catholic School
Secondary: CatholicDurham Alternative Secondary School
Secondary: PublicMonsignor Paul Dwyer Catholic High School
Secondary: CatholicR S Mclaughlin Collegiate and Vocational Institute
Secondary: PublicO'Neill Collegiate and Vocational Institute
Secondary: Public

