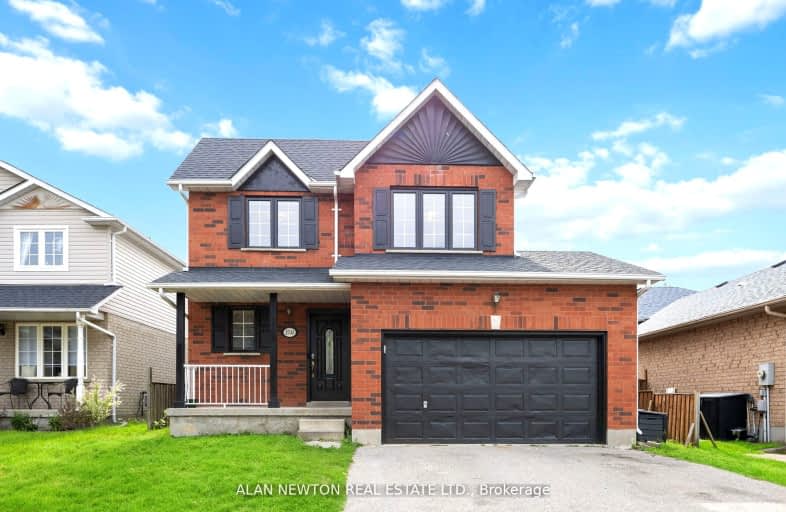Car-Dependent
- Some errands can be accomplished on foot.
Some Transit
- Most errands require a car.
Somewhat Bikeable
- Most errands require a car.

Unnamed Windfields Farm Public School
Elementary: PublicFather Joseph Venini Catholic School
Elementary: CatholicSunset Heights Public School
Elementary: PublicKedron Public School
Elementary: PublicQueen Elizabeth Public School
Elementary: PublicSherwood Public School
Elementary: PublicFather Donald MacLellan Catholic Sec Sch Catholic School
Secondary: CatholicDurham Alternative Secondary School
Secondary: PublicMonsignor Paul Dwyer Catholic High School
Secondary: CatholicR S Mclaughlin Collegiate and Vocational Institute
Secondary: PublicO'Neill Collegiate and Vocational Institute
Secondary: PublicMaxwell Heights Secondary School
Secondary: Public-
Kedron Park & Playground
452 Britannia Ave E, Oshawa ON L1L 1B7 1.53km -
Sherwood Park & Playground
559 Ormond Dr, Oshawa ON L1K 2L4 2km -
Somerset Park
Oshawa ON 2.07km
-
RBC Royal Bank
43 Conlin Rd E, Oshawa ON L1G 7W1 1.04km -
CIBC
250 Taunton Rd W, Oshawa ON L1G 3T3 1.51km -
President's Choice Financial ATM
300 Taunton Rd E, Oshawa ON L1G 7T4 1.66km














