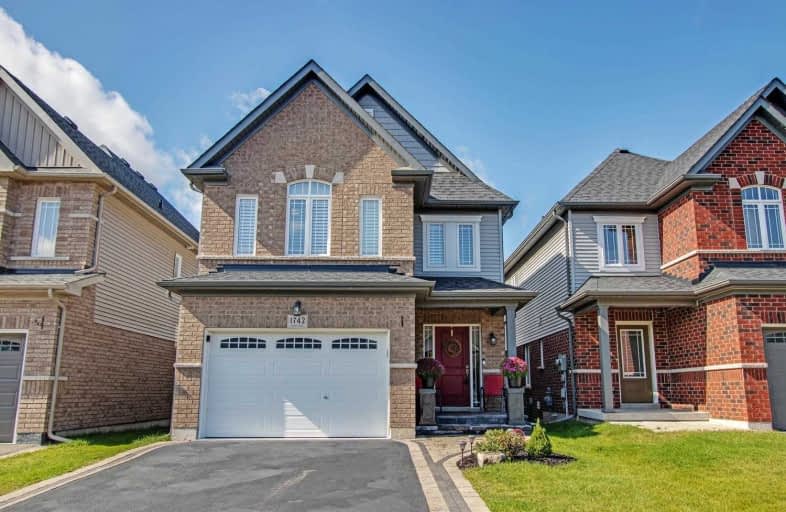Sold on Oct 08, 2019
Note: Property is not currently for sale or for rent.

-
Type: Detached
-
Style: 2-Storey
-
Size: 2000 sqft
-
Lot Size: 29.53 x 111.57 Feet
-
Age: 6-15 years
-
Taxes: $6,145 per year
-
Days on Site: 11 Days
-
Added: Oct 09, 2019 (1 week on market)
-
Updated:
-
Last Checked: 3 months ago
-
MLS®#: E4591434
-
Listed By: Royal heritage realty ltd., brokerage
Absolutely Gorgeous Sunfilled Home With Modern Finishings. Enormous Dining Room! Stylish Wide Plank Hw, Fabulous O/C Kitchen W/Quartz Counters, Glass Backsplash, Very Cool Light Fixtures, Sleek Gas F/P. Upsized Deck Overlooking Refreshing A/G Pool & Custom Deck W/Gazebo. 4 Great Sized Bdrms, 3 Boast Walk-In Closets! Huge Master, Soaker Tub & 2nd Flr Laundry. Part Fin Bsmt W/Walk-Out To Sunny Backyard Retreat. Lg Driveway W/Interlock Edging & Walkway.
Extras
Stainless Steel Fridge, Gas Stove, Dw, B/I Micro, Samsung Washer & Dryer. Above Ground Pool, Pool Pump, Heater & Equipment. Gazebo. California Shutters. Furnace & Hrv. C/Air. All Elfs. Gdo W/Keypad, 2 Remotes. Hwt Rented.
Property Details
Facts for 1742 Shelburne Street, Oshawa
Status
Days on Market: 11
Last Status: Sold
Sold Date: Oct 08, 2019
Closed Date: Dec 19, 2019
Expiry Date: Dec 31, 2019
Sold Price: $655,000
Unavailable Date: Oct 08, 2019
Input Date: Sep 27, 2019
Property
Status: Sale
Property Type: Detached
Style: 2-Storey
Size (sq ft): 2000
Age: 6-15
Area: Oshawa
Community: Samac
Availability Date: 60-90 Days
Inside
Bedrooms: 4
Bathrooms: 3
Kitchens: 1
Rooms: 9
Den/Family Room: No
Air Conditioning: Central Air
Fireplace: Yes
Laundry Level: Upper
Central Vacuum: N
Washrooms: 3
Building
Basement: Part Fin
Basement 2: W/O
Heat Type: Forced Air
Heat Source: Gas
Exterior: Brick
Exterior: Vinyl Siding
Water Supply: Municipal
Special Designation: Unknown
Parking
Driveway: Pvt Double
Garage Spaces: 2
Garage Type: Attached
Covered Parking Spaces: 4
Total Parking Spaces: 5.5
Fees
Tax Year: 2019
Tax Legal Description: Lot 46, Plan 40M2483 City Of Oshawa
Taxes: $6,145
Highlights
Feature: Fenced Yard
Feature: Golf
Feature: Park
Feature: Public Transit
Feature: Rec Centre
Feature: School
Land
Cross Street: Wilson Rd N / Coldst
Municipality District: Oshawa
Fronting On: West
Pool: Abv Grnd
Sewer: Sewers
Lot Depth: 111.57 Feet
Lot Frontage: 29.53 Feet
Additional Media
- Virtual Tour: https://tours.homesinmotion.ca/1445808?idx=1
Rooms
Room details for 1742 Shelburne Street, Oshawa
| Type | Dimensions | Description |
|---|---|---|
| Dining Main | 3.71 x 5.70 | Hardwood Floor, Large Window |
| Living Main | 3.05 x 5.21 | Fireplace, Hardwood Floor, O/Looks Pool |
| Kitchen Main | 3.28 x 3.71 | Breakfast Bar, Stainless Steel Appl, Modern Kitchen |
| Breakfast Main | 2.67 x 3.33 | Tile Floor, W/O To Deck, Glass Doors |
| Master 2nd | 3.68 x 7.19 | W/I Closet, 5 Pc Ensuite, Broadloom |
| 2nd Br 2nd | 3.66 x 4.29 | W/I Closet, California Shutters, Broadloom |
| 3rd Br 2nd | 2.97 x 4.19 | W/I Closet, Large Window, Broadloom |
| 4th Br 2nd | 2.95 x 4.14 | California Shutters, Closet, Broadloom |
| Laundry 2nd | 1.68 x 1.73 | Tile Floor |
| Office Lower | 1.96 x 3.91 | Laminate, Dropped Ceiling |
| XXXXXXXX | XXX XX, XXXX |
XXXX XXX XXXX |
$XXX,XXX |
| XXX XX, XXXX |
XXXXXX XXX XXXX |
$XXX,XXX |
| XXXXXXXX XXXX | XXX XX, XXXX | $655,000 XXX XXXX |
| XXXXXXXX XXXXXX | XXX XX, XXXX | $659,900 XXX XXXX |

Jeanne Sauvé Public School
Elementary: PublicFather Joseph Venini Catholic School
Elementary: CatholicKedron Public School
Elementary: PublicSt Joseph Catholic School
Elementary: CatholicSt John Bosco Catholic School
Elementary: CatholicSherwood Public School
Elementary: PublicFather Donald MacLellan Catholic Sec Sch Catholic School
Secondary: CatholicMonsignor Paul Dwyer Catholic High School
Secondary: CatholicR S Mclaughlin Collegiate and Vocational Institute
Secondary: PublicEastdale Collegiate and Vocational Institute
Secondary: PublicO'Neill Collegiate and Vocational Institute
Secondary: PublicMaxwell Heights Secondary School
Secondary: Public


