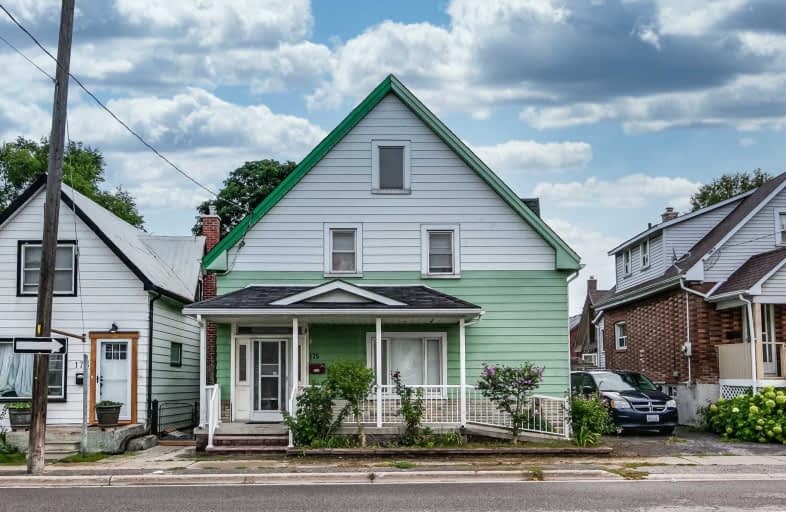
St Hedwig Catholic School
Elementary: Catholic
1.36 km
Mary Street Community School
Elementary: Public
0.88 km
ÉÉC Corpus-Christi
Elementary: Catholic
1.44 km
St Thomas Aquinas Catholic School
Elementary: Catholic
1.37 km
Village Union Public School
Elementary: Public
0.31 km
Coronation Public School
Elementary: Public
1.84 km
DCE - Under 21 Collegiate Institute and Vocational School
Secondary: Public
0.34 km
Durham Alternative Secondary School
Secondary: Public
1.45 km
Monsignor John Pereyma Catholic Secondary School
Secondary: Catholic
1.98 km
R S Mclaughlin Collegiate and Vocational Institute
Secondary: Public
2.92 km
Eastdale Collegiate and Vocational Institute
Secondary: Public
2.85 km
O'Neill Collegiate and Vocational Institute
Secondary: Public
1.48 km








