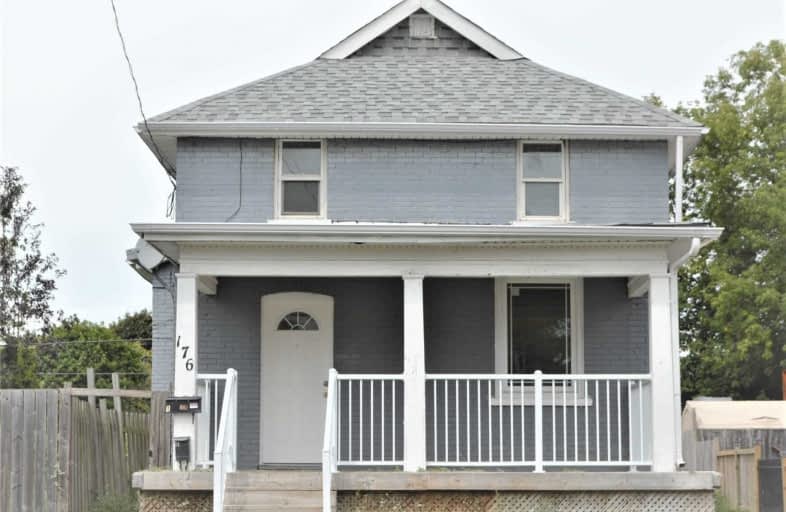Note: Property is not currently for sale or for rent.

-
Type: Detached
-
Style: 2-Storey
-
Lot Size: 54.59 x 107 Feet
-
Age: No Data
-
Taxes: $3,685 per year
-
Days on Site: 32 Days
-
Added: Aug 26, 2020 (1 month on market)
-
Updated:
-
Last Checked: 3 months ago
-
MLS®#: E4887345
-
Listed By: Homelife excelsior realty inc., brokerage
Attention Investors!Premium Lot Size!!! Great Investment Opportunity, Legal Duplex In Prime Oshawa* Main Unit W/3 Bedrooms, Upper Completely Separate Unit W/One Bedroom & 3rd Kitchen In Ground Floor-Potential 3rd Rental Unit*Huge Lot*Roof (2017)*Furnace(2017),Water Heater(2017)*Ample Parking & Kids Play Area*Schools/Kid Parks In Walking Distance. Live In & Rent Other Units. Easily Rent-Able: Main $2000, Upper $1200, Plus Potential Basement Rent. Won't Last!!!
Extras
2 Fridges, 2 Stoves, Washer, Dryer, All Existing Light Fixtures. Roof, Furnace, Water Heater, Porch Installed In 2017.
Property Details
Facts for 176 Olive Avenue, Oshawa
Status
Days on Market: 32
Last Status: Sold
Sold Date: Sep 27, 2020
Closed Date: Oct 27, 2020
Expiry Date: Nov 26, 2020
Sold Price: $468,000
Unavailable Date: Sep 27, 2020
Input Date: Aug 26, 2020
Property
Status: Sale
Property Type: Detached
Style: 2-Storey
Area: Oshawa
Community: Central
Availability Date: 30/60/90 Days
Inside
Bedrooms: 5
Bedrooms Plus: 1
Bathrooms: 3
Kitchens: 2
Kitchens Plus: 1
Rooms: 10
Den/Family Room: No
Air Conditioning: None
Fireplace: No
Laundry Level: Main
Central Vacuum: N
Washrooms: 3
Building
Basement: Finished
Basement 2: Sep Entrance
Heat Type: Forced Air
Heat Source: Gas
Exterior: Brick
Exterior: Vinyl Siding
Elevator: N
Water Supply: Municipal
Special Designation: Unknown
Parking
Driveway: Private
Garage Type: None
Covered Parking Spaces: 6
Total Parking Spaces: 6
Fees
Tax Year: 2020
Tax Legal Description: Lt 35 Pl147 Oshawa Lt 36 Pl 147 Oshawa
Taxes: $3,685
Highlights
Feature: Hospital
Feature: Library
Feature: Park
Feature: Place Of Worship
Feature: Public Transit
Feature: School
Land
Cross Street: Olive/Simcoe St
Municipality District: Oshawa
Fronting On: North
Pool: None
Sewer: Sewers
Lot Depth: 107 Feet
Lot Frontage: 54.59 Feet
Acres: < .50
Zoning: Legal Duplex
Additional Media
- Virtual Tour: https://www.youtube.com/watch?v=i7UK6pAacjU
Rooms
Room details for 176 Olive Avenue, Oshawa
| Type | Dimensions | Description |
|---|---|---|
| Living Main | 3.83 x 5.56 | Laminate, Large Window |
| Dining Main | 3.83 x 5.56 | Combined W/Living, Laminate |
| Kitchen Main | 3.65 x 5.64 | Quartz Counter, Backsplash, Breakfast Area |
| Master 2nd | 2.77 x 3.86 | Laminate |
| 2nd Br 2nd | 2.77 x 3.40 | Laminate |
| 3rd Br 2nd | 1.91 x 3.40 | Laminate |
| Living 2nd | 1.94 x 5.75 | Combined W/Kitchen |
| Kitchen 2nd | 2.70 x 2.29 | Combined W/Living |
| 4th Br 2nd | 2.50 x 3.40 | |
| Laundry Ground | 2.90 x 3.80 | Combined W/Kitchen, Stainless Steel Sink, Quartz Counter |
| 5th Br Ground | 3.10 x 3.90 | |
| Living Lower | 2.50 x 4.90 | 4 Pc Bath |

| XXXXXXXX | XXX XX, XXXX |
XXXX XXX XXXX |
$XXX,XXX |
| XXX XX, XXXX |
XXXXXX XXX XXXX |
$XXX,XXX | |
| XXXXXXXX | XXX XX, XXXX |
XXXX XXX XXXX |
$XXX,XXX |
| XXX XX, XXXX |
XXXXXX XXX XXXX |
$XXX,XXX | |
| XXXXXXXX | XXX XX, XXXX |
XXXXXXXX XXX XXXX |
|
| XXX XX, XXXX |
XXXXXX XXX XXXX |
$XXX,XXX |
| XXXXXXXX XXXX | XXX XX, XXXX | $468,000 XXX XXXX |
| XXXXXXXX XXXXXX | XXX XX, XXXX | $479,900 XXX XXXX |
| XXXXXXXX XXXX | XXX XX, XXXX | $270,000 XXX XXXX |
| XXXXXXXX XXXXXX | XXX XX, XXXX | $294,900 XXX XXXX |
| XXXXXXXX XXXXXXXX | XXX XX, XXXX | XXX XXXX |
| XXXXXXXX XXXXXX | XXX XX, XXXX | $319,000 XXX XXXX |

St Hedwig Catholic School
Elementary: CatholicMary Street Community School
Elementary: PublicMonsignor John Pereyma Elementary Catholic School
Elementary: CatholicVillage Union Public School
Elementary: PublicGlen Street Public School
Elementary: PublicDavid Bouchard P.S. Elementary Public School
Elementary: PublicDCE - Under 21 Collegiate Institute and Vocational School
Secondary: PublicDurham Alternative Secondary School
Secondary: PublicG L Roberts Collegiate and Vocational Institute
Secondary: PublicMonsignor John Pereyma Catholic Secondary School
Secondary: CatholicEastdale Collegiate and Vocational Institute
Secondary: PublicO'Neill Collegiate and Vocational Institute
Secondary: Public
