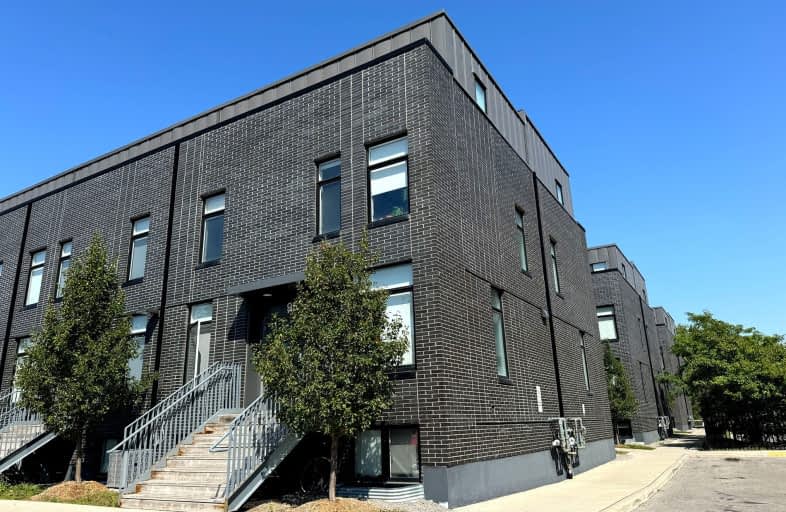Car-Dependent
- Most errands require a car.
31
/100
Some Transit
- Most errands require a car.
49
/100
Bikeable
- Some errands can be accomplished on bike.
63
/100

Unnamed Windfields Farm Public School
Elementary: Public
1.22 km
Father Joseph Venini Catholic School
Elementary: Catholic
1.07 km
Sunset Heights Public School
Elementary: Public
1.88 km
Kedron Public School
Elementary: Public
1.43 km
Queen Elizabeth Public School
Elementary: Public
1.66 km
Sherwood Public School
Elementary: Public
1.98 km
Father Donald MacLellan Catholic Sec Sch Catholic School
Secondary: Catholic
3.59 km
Durham Alternative Secondary School
Secondary: Public
5.59 km
Monsignor Paul Dwyer Catholic High School
Secondary: Catholic
3.42 km
R S Mclaughlin Collegiate and Vocational Institute
Secondary: Public
3.83 km
O'Neill Collegiate and Vocational Institute
Secondary: Public
4.39 km
Maxwell Heights Secondary School
Secondary: Public
2.96 km
-
Russet park
Taunton/sommerville, Oshawa ON 1.33km -
Glenbourne Park
Glenbourne Dr, Oshawa ON 4.19km -
Cachet Park
140 Cachet Blvd, Whitby ON 4.81km
-
TD Bank Financial Group
2061 Simcoe St N, Oshawa ON L1G 0C8 0.77km -
TD Bank Five Points
1211 Ritson Rd N, Oshawa ON L1G 8B9 2.03km -
CIBC
1400 Clearbrook Dr, Oshawa ON L1K 2N7 2.63km
More about this building
View 1760 Simcoe Street North, Oshawa



