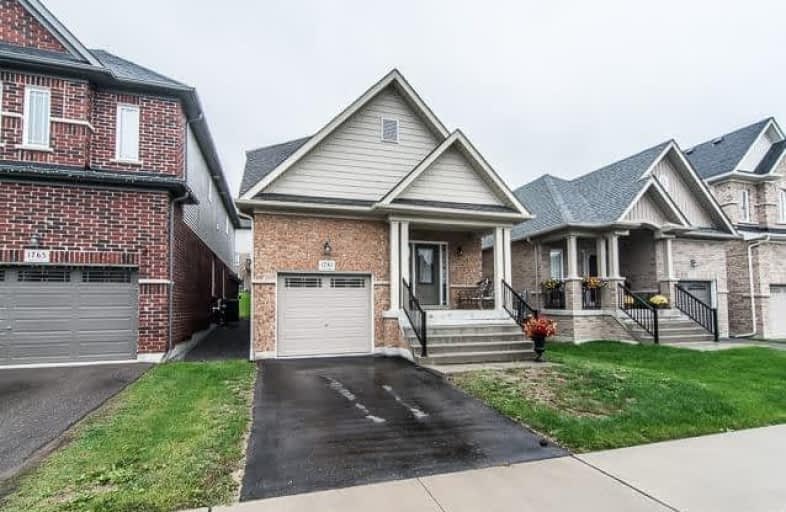Sold on Oct 15, 2018
Note: Property is not currently for sale or for rent.

-
Type: Detached
-
Style: Bungaloft
-
Size: 2000 sqft
-
Lot Size: 29.53 x 131.23 Feet
-
Age: 0-5 years
-
Taxes: $5,818 per year
-
Days on Site: 12 Days
-
Added: Sep 07, 2019 (1 week on market)
-
Updated:
-
Last Checked: 3 months ago
-
MLS®#: E4265906
-
Listed By: Re/max jazz inc., brokerage
Open House Sat & Sun 2-4: Impressive 4 Bedroom; 5 Years Old; Quality Midhaven Built Bungaloft; An Energy Efficient Certified "Green House"; 2253 Sq Ft; Spacious Kitchen W/Quartz Counters & Loads Of Pantry Space; Lrg Mn Floor Master W/Full Ensuite & Large Wicc; Huge Loft For Entertainment, Study Or Your Private Retreat; Beautiful Bamboo Floors; Crown Mouldings; 3 Full Baths Plus R/I; Mn Flr Laundry; Direct Garage Access; 2X6 Framing; Great Room W/Vaulted
Extras
Ceiling: Include: Energy Efficient Appliances; Blinds & Window Coverings; Central Air Conditioning, Hvac. Highly Desirable Neighbourhood Close To Parkwood Meadows Park And Easy Reach To Schools, Shopping, Bus, Uoit/Durham College And 407.
Property Details
Facts for 1761 Shelburne Street, Oshawa
Status
Days on Market: 12
Last Status: Sold
Sold Date: Oct 15, 2018
Closed Date: Nov 01, 2018
Expiry Date: Jan 28, 2019
Sold Price: $599,000
Unavailable Date: Oct 15, 2018
Input Date: Oct 03, 2018
Property
Status: Sale
Property Type: Detached
Style: Bungaloft
Size (sq ft): 2000
Age: 0-5
Area: Oshawa
Community: Samac
Availability Date: 30 Days/Tba
Inside
Bedrooms: 4
Bathrooms: 3
Kitchens: 1
Rooms: 7
Den/Family Room: Yes
Air Conditioning: Central Air
Fireplace: Yes
Laundry Level: Main
Central Vacuum: N
Washrooms: 3
Building
Basement: Full
Basement 2: Unfinished
Heat Type: Forced Air
Heat Source: Gas
Exterior: Brick
Exterior: Vinyl Siding
Elevator: N
UFFI: No
Water Supply: Municipal
Special Designation: Unknown
Parking
Driveway: Private
Garage Spaces: 1
Garage Type: Attached
Covered Parking Spaces: 1
Total Parking Spaces: 2
Fees
Tax Year: 2018
Tax Legal Description: Lot 15 Plan 40M2483
Taxes: $5,818
Highlights
Feature: Fenced Yard
Feature: Park
Feature: Public Transit
Land
Cross Street: Silverstone, East Of
Municipality District: Oshawa
Fronting On: East
Parcel Number: 164291959
Pool: None
Sewer: Sewers
Lot Depth: 131.23 Feet
Lot Frontage: 29.53 Feet
Acres: < .50
Additional Media
- Virtual Tour: https://youtu.be/5j69uqIz0_8
Rooms
Room details for 1761 Shelburne Street, Oshawa
| Type | Dimensions | Description |
|---|---|---|
| Kitchen Main | 3.55 x 3.61 | Breakfast Bar, Ceramic Floor, Crown Moulding |
| Living Main | 3.18 x 6.22 | Bamboo Floor, Combined W/Dining, W/O To Patio |
| Dining Main | 3.18 x 6.22 | Bamboo Floor, Combined W/Living |
| Master Main | 3.20 x 4.54 | Bamboo Floor, 4 Pc Ensuite, W/I Closet |
| 2nd Br Main | 2.81 x 3.07 | Bamboo Floor |
| 3rd Br Upper | 3.03 x 3.70 | Broadloom, Double Closet |
| 4th Br Upper | 3.03 x 3.81 | Broadloom, W/W Closet |
| Loft Upper | 3.63 x 6.55 | Broadloom, O/Looks Living |

| XXXXXXXX | XXX XX, XXXX |
XXXX XXX XXXX |
$XXX,XXX |
| XXX XX, XXXX |
XXXXXX XXX XXXX |
$XXX,XXX | |
| XXXXXXXX | XXX XX, XXXX |
XXXXXXX XXX XXXX |
|
| XXX XX, XXXX |
XXXXXX XXX XXXX |
$XXX,XXX | |
| XXXXXXXX | XXX XX, XXXX |
XXXXXXX XXX XXXX |
|
| XXX XX, XXXX |
XXXXXX XXX XXXX |
$XXX,XXX |
| XXXXXXXX XXXX | XXX XX, XXXX | $599,000 XXX XXXX |
| XXXXXXXX XXXXXX | XXX XX, XXXX | $599,500 XXX XXXX |
| XXXXXXXX XXXXXXX | XXX XX, XXXX | XXX XXXX |
| XXXXXXXX XXXXXX | XXX XX, XXXX | $665,000 XXX XXXX |
| XXXXXXXX XXXXXXX | XXX XX, XXXX | XXX XXXX |
| XXXXXXXX XXXXXX | XXX XX, XXXX | $750,000 XXX XXXX |

Jeanne Sauvé Public School
Elementary: PublicFather Joseph Venini Catholic School
Elementary: CatholicKedron Public School
Elementary: PublicSt Joseph Catholic School
Elementary: CatholicSt John Bosco Catholic School
Elementary: CatholicSherwood Public School
Elementary: PublicFather Donald MacLellan Catholic Sec Sch Catholic School
Secondary: CatholicMonsignor Paul Dwyer Catholic High School
Secondary: CatholicR S Mclaughlin Collegiate and Vocational Institute
Secondary: PublicEastdale Collegiate and Vocational Institute
Secondary: PublicO'Neill Collegiate and Vocational Institute
Secondary: PublicMaxwell Heights Secondary School
Secondary: Public

