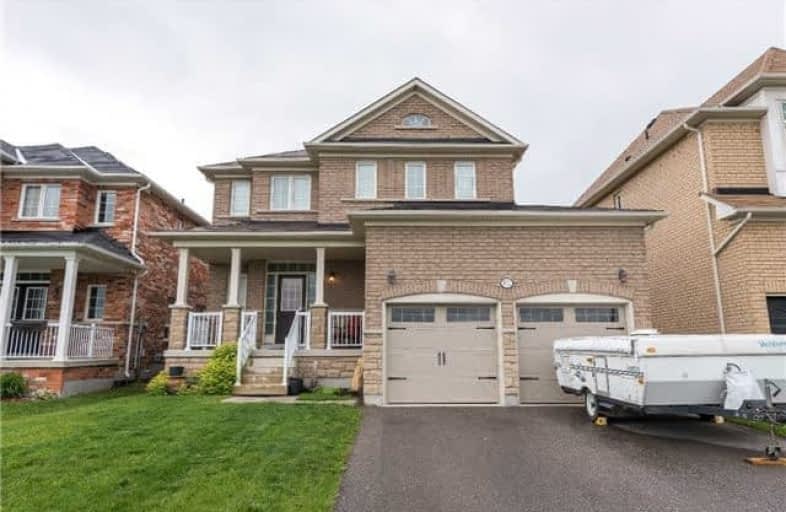Sold on Oct 09, 2017
Note: Property is not currently for sale or for rent.

-
Type: Detached
-
Style: 2-Storey
-
Lot Size: 44.29 x 113.19 Feet
-
Age: 6-15 years
-
Taxes: $5,261 per year
-
Days on Site: 8 Days
-
Added: Sep 07, 2019 (1 week on market)
-
Updated:
-
Last Checked: 2 months ago
-
MLS®#: E3943194
-
Listed By: Re/max professionals inc., brokerage
Lovely 4 Bedrm, 4 Bath Detached Home In Desirable Family Oriented Neighbourhood! Close To Hwy 407, Shopping, Parks, Schools & More! Hdwd Flrs & Potlights On Main Flr. Family Rm With Firieplace & Overlooks The Beautiful Kitchen & Bkfst Rm With Walk Out To Yard. Bathrm Rough-In In Bsmt. Access From Garage To Laundry. Open Concept Living Rm/Dining Rm Complete With Decorative Columns. M.Bedrm With Ensuite & Every Bedroom Has Access To A Semi-Ensuite. A Must See!
Extras
Include: St.Steel Fridge, Range, Built-In Dishwasher, White Washer And Dryer In Laundry Rm, Blinds & All Elf's.
Property Details
Facts for 1772 Quail Run Drive, Oshawa
Status
Days on Market: 8
Last Status: Sold
Sold Date: Oct 09, 2017
Closed Date: Nov 30, 2017
Expiry Date: Mar 01, 2018
Sold Price: $640,000
Unavailable Date: Oct 09, 2017
Input Date: Oct 01, 2017
Prior LSC: Listing with no contract changes
Property
Status: Sale
Property Type: Detached
Style: 2-Storey
Age: 6-15
Area: Oshawa
Community: Taunton
Availability Date: Flex
Inside
Bedrooms: 4
Bathrooms: 4
Kitchens: 1
Rooms: 11
Den/Family Room: Yes
Air Conditioning: Central Air
Fireplace: Yes
Laundry Level: Main
Washrooms: 4
Building
Basement: Full
Basement 2: Unfinished
Heat Type: Forced Air
Heat Source: Gas
Exterior: Brick
Exterior: Stone
Water Supply: Municipal
Special Designation: Unknown
Parking
Driveway: Pvt Double
Garage Spaces: 2
Garage Type: Attached
Covered Parking Spaces: 4
Total Parking Spaces: 6
Fees
Tax Year: 2016
Tax Legal Description: Plan 40M2368 Lot 106
Taxes: $5,261
Highlights
Feature: Park
Feature: School
Land
Cross Street: Wilson Rd. N/Green H
Municipality District: Oshawa
Fronting On: East
Pool: None
Sewer: Sewers
Lot Depth: 113.19 Feet
Lot Frontage: 44.29 Feet
Additional Media
- Virtual Tour: https://youtu.be/1ksGCTqjJts
Rooms
Room details for 1772 Quail Run Drive, Oshawa
| Type | Dimensions | Description |
|---|---|---|
| Kitchen Ground | 2.74 x 3.50 | Ceramic Floor, Stainless Steel Appl |
| Breakfast Ground | 2.97 x 3.50 | Ceramic Floor, W/O To Yard |
| Family Ground | 3.81 x 4.72 | Hardwood Floor, Fireplace, Pot Lights |
| Living Ground | 3.35 x 5.33 | Hardwood Floor, Combined W/Dining, Pot Lights |
| Dining Ground | 3.35 x 5.33 | Hardwood Floor, Combined W/Living, Pot Lights |
| Laundry Ground | 2.28 x 3.65 | Ceramic Floor, W/O To Garage, Closet |
| Master 2nd | 3.65 x 5.84 | Broadloom, W/I Closet, 4 Pc Ensuite |
| 2nd Br 2nd | 3.04 x 3.91 | Broadloom, Semi Ensuite |
| 3rd Br 2nd | 3.40 x 3.45 | Broadloom, Semi Ensuite, Irregular Rm |
| 4th Br 2nd | 3.70 x 4.82 | Broadloom, Semi Ensuite, Irregular Rm |
| Other Bsmt | - | Concrete Floor, Unfinished |

| XXXXXXXX | XXX XX, XXXX |
XXXX XXX XXXX |
$XXX,XXX |
| XXX XX, XXXX |
XXXXXX XXX XXXX |
$XXX,XXX | |
| XXXXXXXX | XXX XX, XXXX |
XXXXXXXX XXX XXXX |
|
| XXX XX, XXXX |
XXXXXX XXX XXXX |
$XXX,XXX | |
| XXXXXXXX | XXX XX, XXXX |
XXXXXXX XXX XXXX |
|
| XXX XX, XXXX |
XXXXXX XXX XXXX |
$XXX,XXX | |
| XXXXXXXX | XXX XX, XXXX |
XXXXXXX XXX XXXX |
|
| XXX XX, XXXX |
XXXXXX XXX XXXX |
$XXX,XXX |
| XXXXXXXX XXXX | XXX XX, XXXX | $640,000 XXX XXXX |
| XXXXXXXX XXXXXX | XXX XX, XXXX | $669,900 XXX XXXX |
| XXXXXXXX XXXXXXXX | XXX XX, XXXX | XXX XXXX |
| XXXXXXXX XXXXXX | XXX XX, XXXX | $689,900 XXX XXXX |
| XXXXXXXX XXXXXXX | XXX XX, XXXX | XXX XXXX |
| XXXXXXXX XXXXXX | XXX XX, XXXX | $749,000 XXX XXXX |
| XXXXXXXX XXXXXXX | XXX XX, XXXX | XXX XXXX |
| XXXXXXXX XXXXXX | XXX XX, XXXX | $799,000 XXX XXXX |

Jeanne Sauvé Public School
Elementary: PublicFather Joseph Venini Catholic School
Elementary: CatholicKedron Public School
Elementary: PublicSt Joseph Catholic School
Elementary: CatholicSt John Bosco Catholic School
Elementary: CatholicSherwood Public School
Elementary: PublicFather Donald MacLellan Catholic Sec Sch Catholic School
Secondary: CatholicMonsignor Paul Dwyer Catholic High School
Secondary: CatholicR S Mclaughlin Collegiate and Vocational Institute
Secondary: PublicEastdale Collegiate and Vocational Institute
Secondary: PublicO'Neill Collegiate and Vocational Institute
Secondary: PublicMaxwell Heights Secondary School
Secondary: Public

