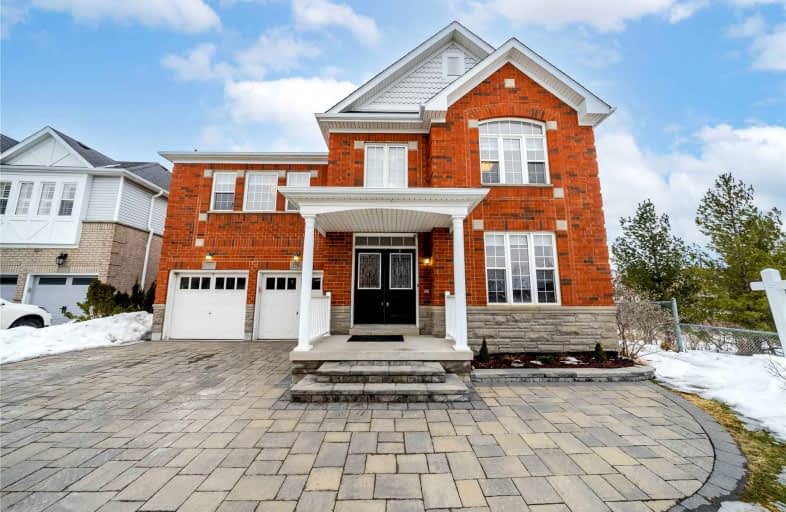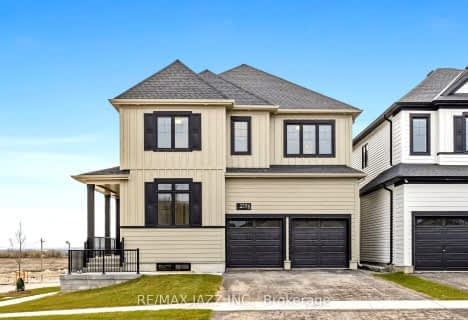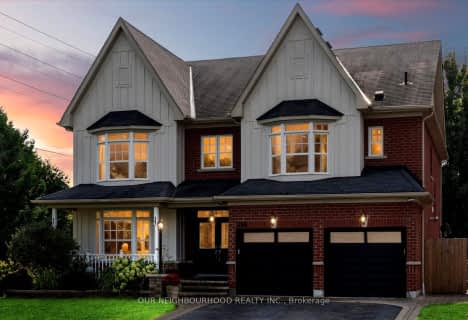
Jeanne Sauvé Public School
Elementary: Public
1.62 km
St Kateri Tekakwitha Catholic School
Elementary: Catholic
0.69 km
St Joseph Catholic School
Elementary: Catholic
2.14 km
St John Bosco Catholic School
Elementary: Catholic
1.68 km
Seneca Trail Public School Elementary School
Elementary: Public
0.50 km
Norman G. Powers Public School
Elementary: Public
0.72 km
DCE - Under 21 Collegiate Institute and Vocational School
Secondary: Public
6.88 km
Monsignor Paul Dwyer Catholic High School
Secondary: Catholic
6.29 km
R S Mclaughlin Collegiate and Vocational Institute
Secondary: Public
6.49 km
Eastdale Collegiate and Vocational Institute
Secondary: Public
4.63 km
O'Neill Collegiate and Vocational Institute
Secondary: Public
5.68 km
Maxwell Heights Secondary School
Secondary: Public
1.20 km








