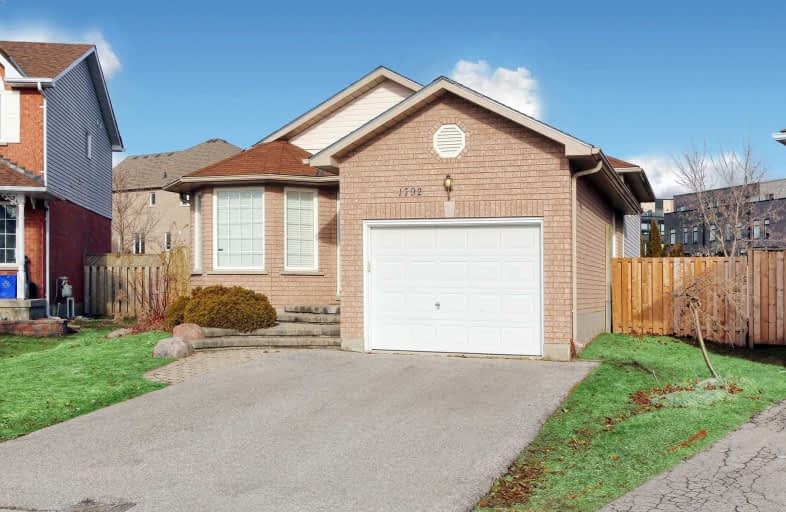
Unnamed Windfields Farm Public School
Elementary: Public
1.32 km
Father Joseph Venini Catholic School
Elementary: Catholic
1.04 km
Sunset Heights Public School
Elementary: Public
1.78 km
Kedron Public School
Elementary: Public
1.50 km
Queen Elizabeth Public School
Elementary: Public
1.58 km
Sherwood Public School
Elementary: Public
1.99 km
Father Donald MacLellan Catholic Sec Sch Catholic School
Secondary: Catholic
3.49 km
Durham Alternative Secondary School
Secondary: Public
5.49 km
Monsignor Paul Dwyer Catholic High School
Secondary: Catholic
3.31 km
R S Mclaughlin Collegiate and Vocational Institute
Secondary: Public
3.72 km
O'Neill Collegiate and Vocational Institute
Secondary: Public
4.29 km
Maxwell Heights Secondary School
Secondary: Public
2.98 km













