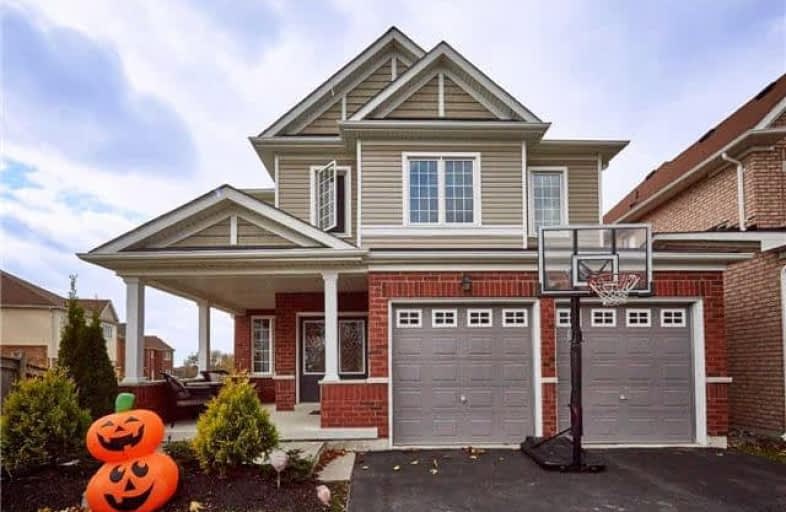Sold on Nov 16, 2017
Note: Property is not currently for sale or for rent.

-
Type: Detached
-
Style: 2-Storey
-
Size: 2500 sqft
-
Lot Size: 33.8 x 203 Feet
-
Age: New
-
Taxes: $7,368 per year
-
Days on Site: 15 Days
-
Added: Sep 07, 2019 (2 weeks on market)
-
Updated:
-
Last Checked: 2 months ago
-
MLS®#: E3972450
-
Listed By: Re/max rouge river realty ltd., brokerage
One Of The Largest Lots In The Tribute Subdivision! Custom Built 5 Bedroom Home With Walk-Out Basement Nestled On A Premium Ravine Lot With Sprinkler System! Upgraded 9 Foot Ceilings On The Main & 2nd Levels. Open Concept Family Room With Gas Fireplace, Ravine Views & Loads Of Windows Filling This Home With Natural Light! The Upper Floor Offers 5 Very Spacious Bedrooms With 4 Of Them Having En-Suites!
Extras
This 2967 Sqft Home Is Perfect For A Growing Family And Also Offers A Main Floor Office! Walking Distance To Public And Catholic Schools, All Major Amenities, Transit And Minutes To The 407 On Ramp. Make Your Appointment Today!
Property Details
Facts for 1796 Arborwood Drive, Oshawa
Status
Days on Market: 15
Last Status: Sold
Sold Date: Nov 16, 2017
Closed Date: Feb 28, 2018
Expiry Date: Feb 02, 2018
Sold Price: $799,900
Unavailable Date: Nov 16, 2017
Input Date: Nov 01, 2017
Property
Status: Sale
Property Type: Detached
Style: 2-Storey
Size (sq ft): 2500
Age: New
Area: Oshawa
Community: Taunton
Availability Date: December 15th
Inside
Bedrooms: 5
Bathrooms: 4
Kitchens: 1
Rooms: 11
Den/Family Room: Yes
Air Conditioning: None
Fireplace: Yes
Central Vacuum: Y
Washrooms: 4
Building
Basement: W/O
Heat Type: Forced Air
Heat Source: Gas
Exterior: Brick
Exterior: Vinyl Siding
Water Supply: Municipal
Special Designation: Unknown
Parking
Driveway: Pvt Double
Garage Spaces: 2
Garage Type: Attached
Covered Parking Spaces: 2
Total Parking Spaces: 4
Fees
Tax Year: 2017
Tax Legal Description: See Attachments For Full Legal Description
Taxes: $7,368
Highlights
Feature: Ravine
Feature: Rec Centre
Feature: School
Feature: Wooded/Treed
Land
Cross Street: Conlin & Townline
Municipality District: Oshawa
Fronting On: West
Pool: None
Sewer: Sewers
Lot Depth: 203 Feet
Lot Frontage: 33.8 Feet
Lot Irregularities: Irreg-N. 190 Ft, Rear
Rooms
Room details for 1796 Arborwood Drive, Oshawa
| Type | Dimensions | Description |
|---|---|---|
| Living Main | 4.30 x 3.84 | Window, Formal Rm, Broadloom |
| Dining Main | 3.66 x 3.84 | Window, Formal Rm, Broadloom |
| Kitchen Main | 3.63 x 3.66 | Centre Island, Pantry, Stainless Steel Appl |
| Breakfast Main | 3.05 x 3.66 | W/O To Deck, Open Concept, Ceramic Floor |
| Great Rm Main | 4.30 x 5.18 | Gas Fireplace, O/Looks Backyard, Broadloom |
| Master 2nd | 5.76 x 5.03 | 4 Pc Ensuite, W/I Closet, Broadloom |
| 2nd Br 2nd | 3.72 x 5.46 | Semi Ensuite, Window, Broadloom |
| 3rd Br 2nd | 3.75 x 3.96 | Semi Ensuite, Window, Broadloom |
| 4th Br 2nd | 4.27 x 3.96 | 4 Pc Ensuite, Window, Broadloom |
| 5th Br 2nd | 3.78 x 3.81 | Closet, Window, Broadloom |
| XXXXXXXX | XXX XX, XXXX |
XXXX XXX XXXX |
$XXX,XXX |
| XXX XX, XXXX |
XXXXXX XXX XXXX |
$XXX,XXX |
| XXXXXXXX XXXX | XXX XX, XXXX | $799,900 XXX XXXX |
| XXXXXXXX XXXXXX | XXX XX, XXXX | $799,900 XXX XXXX |

Jeanne Sauvé Public School
Elementary: PublicSt Kateri Tekakwitha Catholic School
Elementary: CatholicSt Joseph Catholic School
Elementary: CatholicSeneca Trail Public School Elementary School
Elementary: PublicPierre Elliott Trudeau Public School
Elementary: PublicNorman G. Powers Public School
Elementary: PublicDCE - Under 21 Collegiate Institute and Vocational School
Secondary: PublicCourtice Secondary School
Secondary: PublicMonsignor Paul Dwyer Catholic High School
Secondary: CatholicEastdale Collegiate and Vocational Institute
Secondary: PublicO'Neill Collegiate and Vocational Institute
Secondary: PublicMaxwell Heights Secondary School
Secondary: Public

