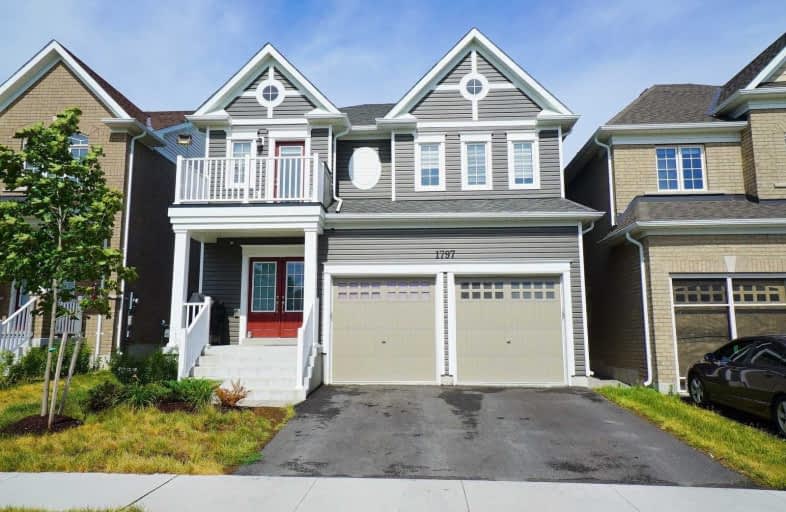
Jeanne Sauvé Public School
Elementary: Public
1.17 km
St Kateri Tekakwitha Catholic School
Elementary: Catholic
0.54 km
St Joseph Catholic School
Elementary: Catholic
1.78 km
St John Bosco Catholic School
Elementary: Catholic
1.23 km
Seneca Trail Public School Elementary School
Elementary: Public
0.77 km
Norman G. Powers Public School
Elementary: Public
0.80 km
DCE - Under 21 Collegiate Institute and Vocational School
Secondary: Public
6.52 km
Monsignor Paul Dwyer Catholic High School
Secondary: Catholic
5.84 km
R S Mclaughlin Collegiate and Vocational Institute
Secondary: Public
6.05 km
Eastdale Collegiate and Vocational Institute
Secondary: Public
4.40 km
O'Neill Collegiate and Vocational Institute
Secondary: Public
5.30 km
Maxwell Heights Secondary School
Secondary: Public
0.74 km














