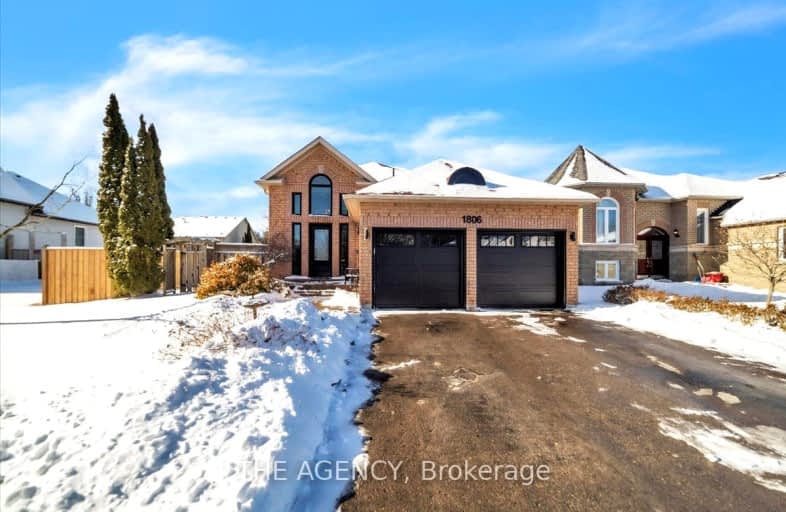Car-Dependent
- Most errands require a car.
47
/100
Some Transit
- Most errands require a car.
49
/100
Somewhat Bikeable
- Most errands require a car.
37
/100

Unnamed Windfields Farm Public School
Elementary: Public
1.37 km
Father Joseph Venini Catholic School
Elementary: Catholic
0.89 km
Kedron Public School
Elementary: Public
0.57 km
Queen Elizabeth Public School
Elementary: Public
1.82 km
St John Bosco Catholic School
Elementary: Catholic
1.59 km
Sherwood Public School
Elementary: Public
1.20 km
Father Donald MacLellan Catholic Sec Sch Catholic School
Secondary: Catholic
4.23 km
Durham Alternative Secondary School
Secondary: Public
5.98 km
Monsignor Paul Dwyer Catholic High School
Secondary: Catholic
4.03 km
R S Mclaughlin Collegiate and Vocational Institute
Secondary: Public
4.38 km
O'Neill Collegiate and Vocational Institute
Secondary: Public
4.56 km
Maxwell Heights Secondary School
Secondary: Public
2.08 km
-
Sherwood Park & Playground
559 Ormond Dr, Oshawa ON L1K 2L4 1.16km -
North Oshawa Park
Oshawa ON L1G 5G9 2.01km -
Mary street park
Mary And Beatrice, Oshawa ON 2.05km
-
CIBC
250 Taunton Rd W, Oshawa ON L1G 3T3 1.3km -
TD Bank Financial Group
2061 Simcoe St N, Oshawa ON L1G 0C8 1.35km -
BMO Bank of Montreal
1377 Wilson Rd N, Oshawa ON L1K 2Z5 1.75km













