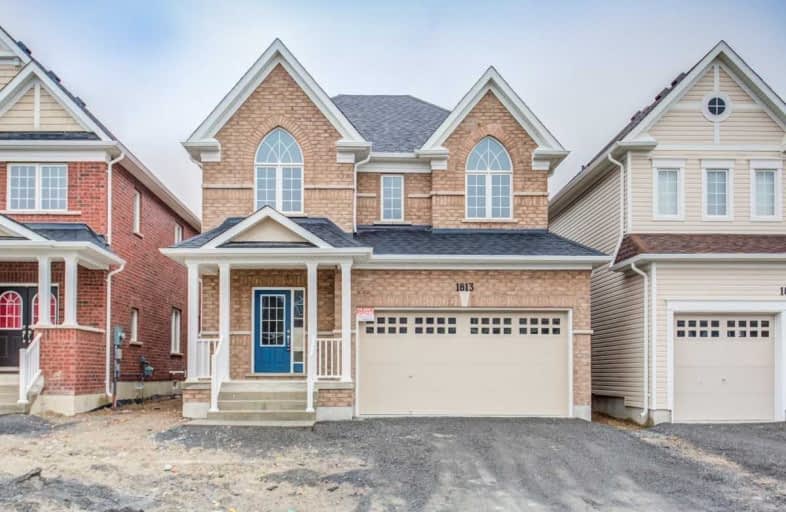Sold on Aug 04, 2019
Note: Property is not currently for sale or for rent.

-
Type: Detached
-
Style: 2-Storey
-
Size: 2000 sqft
-
Lot Size: 36.09 x 114.83 Feet
-
Age: New
-
Days on Site: 33 Days
-
Added: Sep 07, 2019 (1 month on market)
-
Updated:
-
Last Checked: 3 months ago
-
MLS®#: E4504704
-
Listed By: Royal lepage signature realty, brokerage
Fab. Location Welcome To Living In Taunton, Great Community & Your Opportunity To Live In A New Home Never Lived In, Create & Style To Your Liking. Gorgeous High Ceilings, Plenty Of Foyer Space, B/I Study Area, Open Concept, Loads Of Windows & Beautiful Light Throughout The Home, Upgraded Broadloom, Upgraded Cabinetry, Upgraded Granite Counter Tops, This Home Shines & Sparkles, All You Have To Do Is Move In. Spacious Rooms, And Closet Space.
Extras
Seneca Trail Public School, Coldstream Park, Maxwell Heights Secondary School, Smartcentre. Builder To Install Mini Deck From Sliding Drs In The Kitchen. Opportunity To Build Garage Access In 1 Year As Home Just Completed, B/I Coldroom.
Property Details
Facts for 1813 William Lott Drive, Oshawa
Status
Days on Market: 33
Last Status: Sold
Sold Date: Aug 04, 2019
Closed Date: Dec 10, 2019
Expiry Date: Sep 30, 2019
Sold Price: $710,000
Unavailable Date: Aug 04, 2019
Input Date: Jul 03, 2019
Property
Status: Sale
Property Type: Detached
Style: 2-Storey
Size (sq ft): 2000
Age: New
Area: Oshawa
Community: Taunton
Availability Date: Tbd
Inside
Bedrooms: 4
Bathrooms: 3
Kitchens: 1
Rooms: 8
Den/Family Room: Yes
Air Conditioning: None
Fireplace: Yes
Washrooms: 3
Building
Basement: Full
Basement 2: Unfinished
Heat Type: Forced Air
Heat Source: Gas
Exterior: Brick
Water Supply: Municipal
Special Designation: Unknown
Parking
Driveway: Available
Garage Spaces: 2
Garage Type: Built-In
Covered Parking Spaces: 2
Total Parking Spaces: 4
Fees
Tax Year: 2019
Tax Legal Description: Lot 26, Plan 40M2595 Subject To An Easement For**
Land
Cross Street: Grandview & Coldstre
Municipality District: Oshawa
Fronting On: East
Parcel Number: 162722830
Pool: None
Sewer: Sewers
Lot Depth: 114.83 Feet
Lot Frontage: 36.09 Feet
Lot Irregularities: **Entry As In City Of
Waterfront: None
Rooms
Room details for 1813 William Lott Drive, Oshawa
| Type | Dimensions | Description |
|---|---|---|
| Great Rm | 4.87 x 4.17 | Hardwood Floor, Open Concept, Fireplace |
| Dining | 4.20 x 4.17 | Hardwood Floor, Open Concept |
| Breakfast | 3.04 x 3.65 | Combined W/Kitchen, W/O To Patio |
| Kitchen | 3.04 x 3.65 | Backsplash, Eat-In Kitchen |
| 2nd Br | 2.89 x 3.35 | Broadloom, Closet |
| 3rd Br | 2.71 x 4.05 | Broadloom, Closet |
| 4th Br | 3.04 x 3.35 | Broadloom, Closet |
| Master | 3.90 x 4.84 | W/I Closet, Broadloom |
| XXXXXXXX | XXX XX, XXXX |
XXXX XXX XXXX |
$XXX,XXX |
| XXX XX, XXXX |
XXXXXX XXX XXXX |
$XXX,XXX | |
| XXXXXXXX | XXX XX, XXXX |
XXXXXXX XXX XXXX |
|
| XXX XX, XXXX |
XXXXXX XXX XXXX |
$XXX,XXX | |
| XXXXXXXX | XXX XX, XXXX |
XXXXXXX XXX XXXX |
|
| XXX XX, XXXX |
XXXXXX XXX XXXX |
$XXX,XXX | |
| XXXXXXXX | XXX XX, XXXX |
XXXXXXX XXX XXXX |
|
| XXX XX, XXXX |
XXXXXX XXX XXXX |
$XXX,XXX |
| XXXXXXXX XXXX | XXX XX, XXXX | $710,000 XXX XXXX |
| XXXXXXXX XXXXXX | XXX XX, XXXX | $730,000 XXX XXXX |
| XXXXXXXX XXXXXXX | XXX XX, XXXX | XXX XXXX |
| XXXXXXXX XXXXXX | XXX XX, XXXX | $760,000 XXX XXXX |
| XXXXXXXX XXXXXXX | XXX XX, XXXX | XXX XXXX |
| XXXXXXXX XXXXXX | XXX XX, XXXX | $801,000 XXX XXXX |
| XXXXXXXX XXXXXXX | XXX XX, XXXX | XXX XXXX |
| XXXXXXXX XXXXXX | XXX XX, XXXX | $845,000 XXX XXXX |

Jeanne Sauvé Public School
Elementary: PublicSt Kateri Tekakwitha Catholic School
Elementary: CatholicSt Joseph Catholic School
Elementary: CatholicSt John Bosco Catholic School
Elementary: CatholicSeneca Trail Public School Elementary School
Elementary: PublicNorman G. Powers Public School
Elementary: PublicDCE - Under 21 Collegiate Institute and Vocational School
Secondary: PublicMonsignor Paul Dwyer Catholic High School
Secondary: CatholicR S Mclaughlin Collegiate and Vocational Institute
Secondary: PublicEastdale Collegiate and Vocational Institute
Secondary: PublicO'Neill Collegiate and Vocational Institute
Secondary: PublicMaxwell Heights Secondary School
Secondary: Public- 3 bath
- 4 bed
- 1100 sqft
1010 Central Park Boulevard North, Oshawa, Ontario • L1G 7A6 • Centennial




