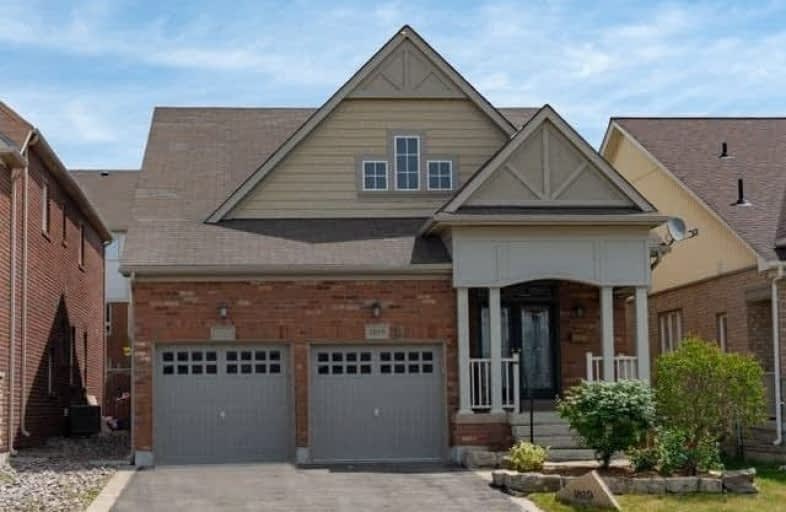Sold on May 23, 2019
Note: Property is not currently for sale or for rent.

-
Type: Detached
-
Style: Bungaloft
-
Size: 2000 sqft
-
Lot Size: 40.03 x 109.91 Feet
-
Age: No Data
-
Taxes: $5,600 per year
-
Days on Site: 70 Days
-
Added: Sep 07, 2019 (2 months on market)
-
Updated:
-
Last Checked: 2 months ago
-
MLS®#: E4382619
-
Listed By: Re/max hallmark first group realty ltd., brokerage
Rare 4 Bedroom Bungaloft, 2180 S.F.+ Finished Lower Level, Master & 2nd Bedroom On Main Floor Both With Ensuite Bathrooms, Gourmet Open Concept Kitchen With Granite Counters & Stainless Steel Appliances, Luxury Master Ensuite W/Deep Soaker Tub & Separate Glass Shower, Open Concept Great Room With Vaulted Ceilings & Gas Fireplace, Hardwood Floors, Potlights, Main Floor Laundry With Garage Access, Storage Loft In Garage, Large Deck, Entertainers Lower Level.
Extras
S/S Fridge, S/S Stove, S/S Dishwasher, B/I Microwave, Front Load Washer, Front Load Dryer, California Shutters, All Elf's, 2 Gdo's & Remotes, Pool Table, Hi-Eff Furnace, Cac, Hwt(R).
Property Details
Facts for 1819 Grandview Street North, Oshawa
Status
Days on Market: 70
Last Status: Sold
Sold Date: May 23, 2019
Closed Date: Jul 09, 2019
Expiry Date: Jul 31, 2019
Sold Price: $700,000
Unavailable Date: May 23, 2019
Input Date: Mar 14, 2019
Property
Status: Sale
Property Type: Detached
Style: Bungaloft
Size (sq ft): 2000
Area: Oshawa
Community: Taunton
Availability Date: 30 Days/Tba
Inside
Bedrooms: 4
Bathrooms: 5
Kitchens: 1
Rooms: 8
Den/Family Room: Yes
Air Conditioning: Central Air
Fireplace: Yes
Laundry Level: Main
Washrooms: 5
Building
Basement: Part Fin
Heat Type: Forced Air
Heat Source: Gas
Exterior: Brick
UFFI: No
Water Supply: Municipal
Special Designation: Unknown
Parking
Driveway: Pvt Double
Garage Spaces: 2
Garage Type: Built-In
Covered Parking Spaces: 2
Total Parking Spaces: 4
Fees
Tax Year: 2018
Tax Legal Description: Lot 20 Plan 40M2351 Subject To Easement **
Taxes: $5,600
Land
Cross Street: Grandview/Taunton
Municipality District: Oshawa
Fronting On: East
Pool: None
Sewer: Sewers
Lot Depth: 109.91 Feet
Lot Frontage: 40.03 Feet
Rooms
Room details for 1819 Grandview Street North, Oshawa
| Type | Dimensions | Description |
|---|---|---|
| Great Rm Ground | 3.70 x 4.38 | Hardwood Floor, Gas Fireplace, W/O To Deck |
| Den Ground | 3.50 x 4.14 | Hardwood Floor, Open Concept |
| Kitchen Ground | 3.80 x 4.38 | Centre Island, Granite Counter, Pot Lights |
| Breakfast Ground | 2.77 x 4.38 | Open Concept |
| Master Ground | 3.61 x 4.58 | Hardwood Floor, 5 Pc Ensuite, Bay Window |
| 2nd Br Ground | 2.78 x 3.54 | 3 Pc Ensuite, Broadloom, Large Closet |
| 3rd Br 2nd | 4.13 x 3.53 | Broadloom, W/I Closet |
| 4th Br 2nd | 4.13 x 3.50 | Broadloom, W/I Closet |
| Rec Bsmt | 5.50 x 8.70 | Broadloom, Wet Bar, Electric Fireplace |
| XXXXXXXX | XXX XX, XXXX |
XXXX XXX XXXX |
$XXX,XXX |
| XXX XX, XXXX |
XXXXXX XXX XXXX |
$XXX,XXX | |
| XXXXXXXX | XXX XX, XXXX |
XXXXXXX XXX XXXX |
|
| XXX XX, XXXX |
XXXXXX XXX XXXX |
$XXX,XXX | |
| XXXXXXXX | XXX XX, XXXX |
XXXXXXXX XXX XXXX |
|
| XXX XX, XXXX |
XXXXXX XXX XXXX |
$XXX,XXX | |
| XXXXXXXX | XXX XX, XXXX |
XXXX XXX XXXX |
$XXX,XXX |
| XXX XX, XXXX |
XXXXXX XXX XXXX |
$XXX,XXX | |
| XXXXXXXX | XXX XX, XXXX |
XXXXXXX XXX XXXX |
|
| XXX XX, XXXX |
XXXXXX XXX XXXX |
$XXX,XXX |
| XXXXXXXX XXXX | XXX XX, XXXX | $700,000 XXX XXXX |
| XXXXXXXX XXXXXX | XXX XX, XXXX | $709,900 XXX XXXX |
| XXXXXXXX XXXXXXX | XXX XX, XXXX | XXX XXXX |
| XXXXXXXX XXXXXX | XXX XX, XXXX | $749,900 XXX XXXX |
| XXXXXXXX XXXXXXXX | XXX XX, XXXX | XXX XXXX |
| XXXXXXXX XXXXXX | XXX XX, XXXX | $824,900 XXX XXXX |
| XXXXXXXX XXXX | XXX XX, XXXX | $722,500 XXX XXXX |
| XXXXXXXX XXXXXX | XXX XX, XXXX | $729,900 XXX XXXX |
| XXXXXXXX XXXXXXX | XXX XX, XXXX | XXX XXXX |
| XXXXXXXX XXXXXX | XXX XX, XXXX | $729,900 XXX XXXX |

Jeanne Sauvé Public School
Elementary: PublicSt Kateri Tekakwitha Catholic School
Elementary: CatholicSt Joseph Catholic School
Elementary: CatholicSt John Bosco Catholic School
Elementary: CatholicSeneca Trail Public School Elementary School
Elementary: PublicNorman G. Powers Public School
Elementary: PublicDCE - Under 21 Collegiate Institute and Vocational School
Secondary: PublicMonsignor Paul Dwyer Catholic High School
Secondary: CatholicR S Mclaughlin Collegiate and Vocational Institute
Secondary: PublicEastdale Collegiate and Vocational Institute
Secondary: PublicO'Neill Collegiate and Vocational Institute
Secondary: PublicMaxwell Heights Secondary School
Secondary: Public- 3 bath
- 4 bed
- 1100 sqft
1010 Central Park Boulevard North, Oshawa, Ontario • L1G 7A6 • Centennial




