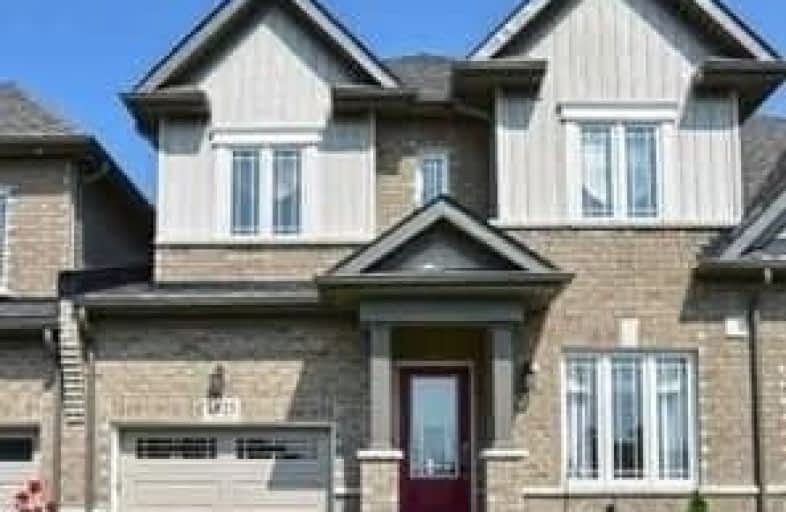Leased on Oct 13, 2020
Note: Property is not currently for sale or for rent.

-
Type: Att/Row/Twnhouse
-
Style: 2-Storey
-
Lease Term: 1 Year
-
Possession: No Data
-
All Inclusive: N
-
Lot Size: 0 x 0
-
Age: No Data
-
Days on Site: 4 Days
-
Added: Oct 09, 2020 (4 days on market)
-
Updated:
-
Last Checked: 3 months ago
-
MLS®#: E4948915
-
Listed By: Royal heritage realty ltd., brokerage
In The Perfect Neighbourhood. Nearly 2,200 Square Feet Of Living Space You Will Fall In Love With This 4 Bedroom, 3 Washroom Home. Boasts A Huge Open Concept Main Floor With Walkout To A Large Deck - Perfect For Entertaining. Upgraded Kitchen, With Stainless Steel Appliances, Is Any Chef's Dream. Enjoy 4 Generously Sized Bedrooms, Two With Walk-In Closets.
Extras
Just Like A Semi - Connected On One Side By Garage Only. S/S Stove, Fridge, Dishwasher. Tank Less Water Heater - Endless Hot Water! Heat Exchanger Saves Energy. Amazing, Friendly, Quiet Neighbourhood. Close To 407, Parks, U Of T And More
Property Details
Facts for 1823 Silverstone Crescent, Oshawa
Status
Days on Market: 4
Last Status: Leased
Sold Date: Oct 13, 2020
Closed Date: Dec 01, 2020
Expiry Date: Mar 12, 2021
Sold Price: $2,750
Unavailable Date: Oct 13, 2020
Input Date: Oct 09, 2020
Prior LSC: Listing with no contract changes
Property
Status: Lease
Property Type: Att/Row/Twnhouse
Style: 2-Storey
Area: Oshawa
Community: Samac
Inside
Bedrooms: 4
Bathrooms: 3
Kitchens: 1
Rooms: 8
Den/Family Room: No
Air Conditioning: Central Air
Fireplace: No
Laundry: Ensuite
Laundry Level: Main
Washrooms: 3
Utilities
Utilities Included: N
Building
Basement: Full
Basement 2: Unfinished
Heat Type: Forced Air
Heat Source: Gas
Exterior: Brick
Exterior: Vinyl Siding
Private Entrance: Y
Water Supply: Municipal
Special Designation: Unknown
Parking
Driveway: Private
Parking Included: No
Garage Spaces: 1
Garage Type: Attached
Covered Parking Spaces: 2
Total Parking Spaces: 3
Fees
Cable Included: No
Central A/C Included: No
Common Elements Included: No
Heating Included: No
Hydro Included: No
Water Included: No
Land
Cross Street: Wilson/Ormond
Municipality District: Oshawa
Fronting On: North
Pool: None
Sewer: Sewers
Payment Frequency: Monthly
Rooms
Room details for 1823 Silverstone Crescent, Oshawa
| Type | Dimensions | Description |
|---|---|---|
| Kitchen Main | 2.93 x 3.55 | Stainless Steel Appl, Open Concept, Breakfast Bar |
| Breakfast Main | 2.62 x 3.35 | Sliding Doors, W/O To Deck |
| Living Main | 3.66 x 4.70 | Laminate, Picture Window, Open Concept |
| Dining Main | 3.66 x 4.27 | Laminate, Open Concept |
| Den Main | 2.44 x 2.99 | Laminate, Coffered Ceiling |
| Powder Rm Main | 1.46 x 1.78 | 2 Pc Bath |
| Master Upper | 4.57 x 5.80 | Broadloom, W/I Closet, Window |
| Bathroom Upper | 1.87 x 2.84 | 3 Pc Ensuite, Glass Doors |
| 2nd Br Upper | 3.66 x 3.96 | Broadloom, Closet, Window |
| 3rd Br Upper | 2.74 x 3.66 | Broadloom, W/I Closet, Window |
| 4th Br Upper | 2.43 x 3.38 | Broadloom, Closet, Window |
| Bathroom Upper | 2.03 x 3.05 | 3 Pc Bath |
| XXXXXXXX | XXX XX, XXXX |
XXXXXX XXX XXXX |
$X,XXX |
| XXX XX, XXXX |
XXXXXX XXX XXXX |
$X,XXX | |
| XXXXXXXX | XXX XX, XXXX |
XXXXXX XXX XXXX |
$X,XXX |
| XXX XX, XXXX |
XXXXXX XXX XXXX |
$X,XXX | |
| XXXXXXXX | XXX XX, XXXX |
XXXX XXX XXXX |
$XXX,XXX |
| XXX XX, XXXX |
XXXXXX XXX XXXX |
$XXX,XXX |
| XXXXXXXX XXXXXX | XXX XX, XXXX | $2,750 XXX XXXX |
| XXXXXXXX XXXXXX | XXX XX, XXXX | $2,200 XXX XXXX |
| XXXXXXXX XXXXXX | XXX XX, XXXX | $1,975 XXX XXXX |
| XXXXXXXX XXXXXX | XXX XX, XXXX | $1,975 XXX XXXX |
| XXXXXXXX XXXX | XXX XX, XXXX | $539,900 XXX XXXX |
| XXXXXXXX XXXXXX | XXX XX, XXXX | $539,900 XXX XXXX |

Jeanne Sauvé Public School
Elementary: PublicFather Joseph Venini Catholic School
Elementary: CatholicKedron Public School
Elementary: PublicSt Joseph Catholic School
Elementary: CatholicSt John Bosco Catholic School
Elementary: CatholicSherwood Public School
Elementary: PublicFather Donald MacLellan Catholic Sec Sch Catholic School
Secondary: CatholicMonsignor Paul Dwyer Catholic High School
Secondary: CatholicR S Mclaughlin Collegiate and Vocational Institute
Secondary: PublicEastdale Collegiate and Vocational Institute
Secondary: PublicO'Neill Collegiate and Vocational Institute
Secondary: PublicMaxwell Heights Secondary School
Secondary: Public- 3 bath
- 4 bed
2300 Chevron Prince Path, Oshawa, Ontario • L1L 0K8 • Windfields
- 3 bath
- 4 bed
155 Danzatore Path, Oshawa, Ontario • L1L 0P9 • Windfields




