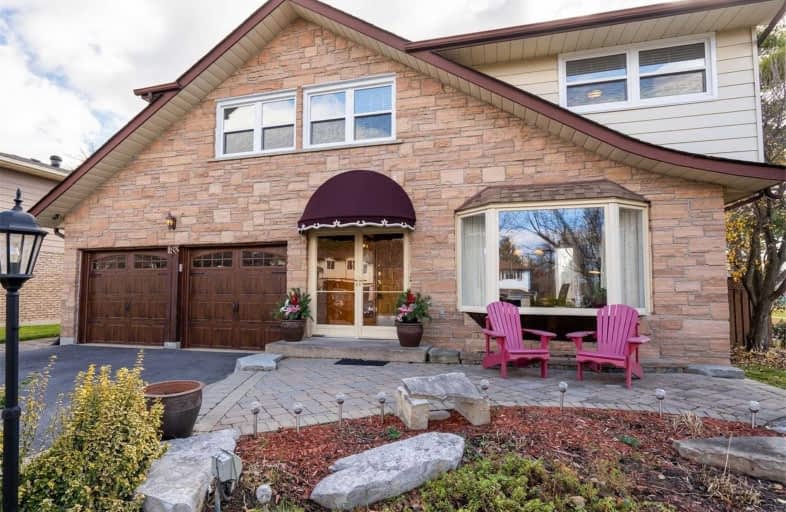Sold on Nov 19, 2020
Note: Property is not currently for sale or for rent.

-
Type: Detached
-
Style: 2-Storey
-
Lot Size: 60 x 105 Feet
-
Age: No Data
-
Taxes: $6,674 per year
-
Days on Site: 4 Days
-
Added: Nov 15, 2020 (4 days on market)
-
Updated:
-
Last Checked: 3 months ago
-
MLS®#: E4990147
-
Listed By: The nook realty inc., brokerage
*Spacious Custom Built Home In One Of Oshawa's Most Sought After Neighbourhoods *Fantastic Open Concept Main Living Area Featuring Sun-Filled Kitchen W/Huge Centre Island (Granite & Plenty Of Cupboards) & W/O To Screened In Porch O/Looking Private Yard And 16X32 Heated, Salt Water Pool *Huge Family Rm W/Fp, Powder Rm, Lndry Rm W/Garage Access *2nd Level Showcases The Principal Br W/2 W/I Closets & Custom 6-Pc Ensuite Complete W/2 Person Tub & Steam Shower.
Extras
*4 Additional Bdrms & 5-Pc Bath.*Bsmt Is Prof. Finished W/Custom Oak Wet Bar & Lrg Gaming Area W/Hw Plus Rec Rm And Walk Up To Side Yard, 2-Pc Bath & Storage/Utility Rm *Steps To Sunset Heights Ps And Close To All Amenities.
Property Details
Facts for 183 Northdale Avenue, Oshawa
Status
Days on Market: 4
Last Status: Sold
Sold Date: Nov 19, 2020
Closed Date: Apr 02, 2021
Expiry Date: Mar 31, 2021
Sold Price: $952,500
Unavailable Date: Nov 19, 2020
Input Date: Nov 15, 2020
Prior LSC: Listing with no contract changes
Property
Status: Sale
Property Type: Detached
Style: 2-Storey
Area: Oshawa
Community: Centennial
Inside
Bedrooms: 5
Bathrooms: 4
Kitchens: 1
Rooms: 9
Den/Family Room: Yes
Air Conditioning: Central Air
Fireplace: Yes
Laundry Level: Main
Central Vacuum: Y
Washrooms: 4
Building
Basement: Finished
Basement 2: Walk-Up
Heat Type: Forced Air
Heat Source: Gas
Exterior: Brick
Exterior: Stone
Water Supply: Municipal
Special Designation: Unknown
Parking
Driveway: Pvt Double
Garage Spaces: 2
Garage Type: Built-In
Covered Parking Spaces: 4
Total Parking Spaces: 6
Fees
Tax Year: 2020
Tax Legal Description: Pcl 67-1 Sec M1049; Lt 67 Pl M1049; City Of Oshawa
Taxes: $6,674
Highlights
Feature: Fenced Yard
Feature: Park
Feature: Place Of Worship
Feature: Public Transit
Feature: Rec Centre
Feature: School
Land
Cross Street: Somerville St/Orchar
Municipality District: Oshawa
Fronting On: South
Pool: Inground
Sewer: Sewers
Lot Depth: 105 Feet
Lot Frontage: 60 Feet
Additional Media
- Virtual Tour: http://videotouronline.com/183-northdale-avenue-oshawa/
Rooms
Room details for 183 Northdale Avenue, Oshawa
| Type | Dimensions | Description |
|---|---|---|
| Living Main | 4.27 x 6.83 | Combined W/Dining, North View, Hardwood Floor |
| Dining Main | 4.27 x 6.83 | Combined W/Living, Open Concept, Hardwood Floor |
| Kitchen Main | 4.20 x 5.82 | Renovated, W/O To Porch, Hardwood Floor |
| Family Main | 3.89 x 5.84 | Skylight, Fireplace, Broadloom |
| Master 2nd | 4.12 x 4.93 | 6 Pc Ensuite, Fireplace, His/Hers Closets |
| 2nd Br 2nd | 2.74 x 4.27 | West View, Large Closet, Broadloom |
| 3rd Br 2nd | 3.02 x 4.11 | North View, Large Closet, Broadloom |
| 4th Br 2nd | 3.25 x 3.25 | North View, Large Closet, Broadloom |
| 5th Br 2nd | 2.82 x 4.01 | North View, Large Window, Broadloom |
| Games Bsmt | 6.22 x 6.58 | Wet Bar, Open Concept, Hardwood Floor |
| Rec Bsmt | 3.76 x 5.92 | Walk-Up, 2 Pc Bath, Broadloom |
| XXXXXXXX | XXX XX, XXXX |
XXXX XXX XXXX |
$XXX,XXX |
| XXX XX, XXXX |
XXXXXX XXX XXXX |
$XXX,XXX |
| XXXXXXXX XXXX | XXX XX, XXXX | $952,500 XXX XXXX |
| XXXXXXXX XXXXXX | XXX XX, XXXX | $850,000 XXX XXXX |

Father Joseph Venini Catholic School
Elementary: CatholicBeau Valley Public School
Elementary: PublicAdelaide Mclaughlin Public School
Elementary: PublicSunset Heights Public School
Elementary: PublicQueen Elizabeth Public School
Elementary: PublicDr S J Phillips Public School
Elementary: PublicDCE - Under 21 Collegiate Institute and Vocational School
Secondary: PublicFather Donald MacLellan Catholic Sec Sch Catholic School
Secondary: CatholicDurham Alternative Secondary School
Secondary: PublicMonsignor Paul Dwyer Catholic High School
Secondary: CatholicR S Mclaughlin Collegiate and Vocational Institute
Secondary: PublicO'Neill Collegiate and Vocational Institute
Secondary: Public

