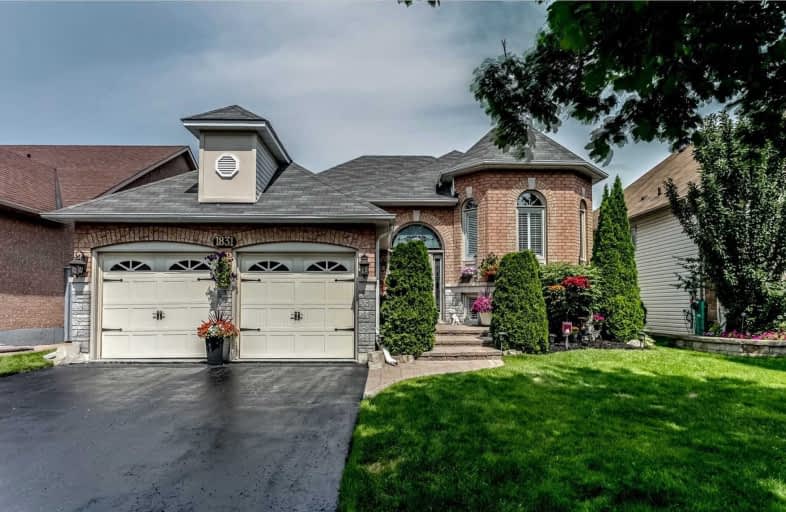
Unnamed Windfields Farm Public School
Elementary: Public
1.34 km
Father Joseph Venini Catholic School
Elementary: Catholic
0.99 km
Kedron Public School
Elementary: Public
0.46 km
Queen Elizabeth Public School
Elementary: Public
1.92 km
St John Bosco Catholic School
Elementary: Catholic
1.57 km
Sherwood Public School
Elementary: Public
1.22 km
DCE - Under 21 Collegiate Institute and Vocational School
Secondary: Public
5.98 km
Father Donald MacLellan Catholic Sec Sch Catholic School
Secondary: Catholic
4.33 km
Monsignor Paul Dwyer Catholic High School
Secondary: Catholic
4.13 km
R S Mclaughlin Collegiate and Vocational Institute
Secondary: Public
4.49 km
O'Neill Collegiate and Vocational Institute
Secondary: Public
4.65 km
Maxwell Heights Secondary School
Secondary: Public
2.06 km













