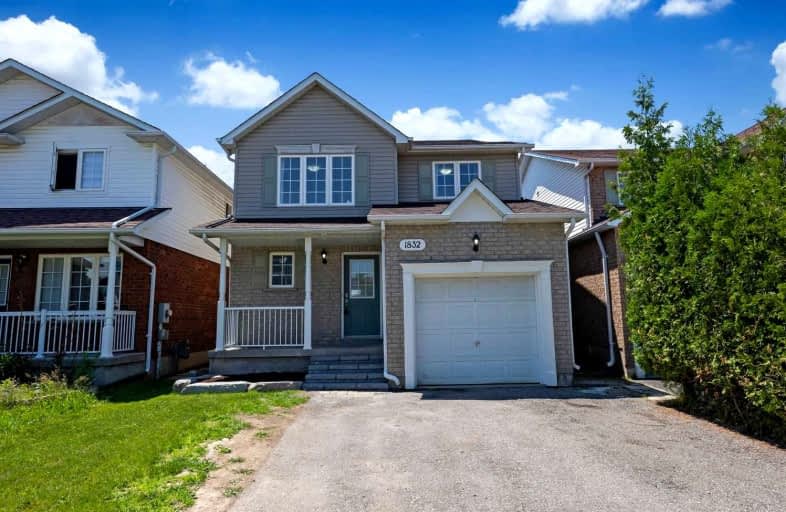
Unnamed Windfields Farm Public School
Elementary: Public
1.07 km
Father Joseph Venini Catholic School
Elementary: Catholic
1.38 km
Sunset Heights Public School
Elementary: Public
2.05 km
Kedron Public School
Elementary: Public
1.59 km
Queen Elizabeth Public School
Elementary: Public
1.91 km
Sherwood Public School
Elementary: Public
2.27 km
Father Donald MacLellan Catholic Sec Sch Catholic School
Secondary: Catholic
3.66 km
Durham Alternative Secondary School
Secondary: Public
5.74 km
Monsignor Paul Dwyer Catholic High School
Secondary: Catholic
3.50 km
R S Mclaughlin Collegiate and Vocational Institute
Secondary: Public
3.92 km
O'Neill Collegiate and Vocational Institute
Secondary: Public
4.60 km
Maxwell Heights Secondary School
Secondary: Public
3.23 km













