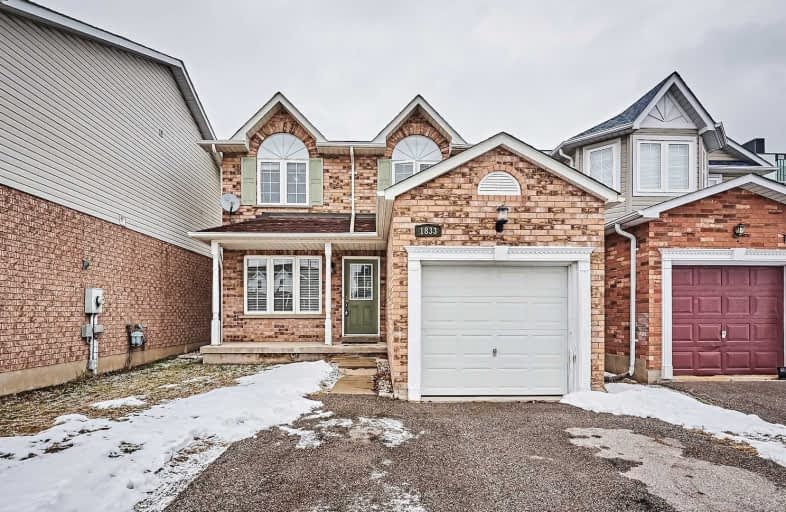Sold on Feb 12, 2020
Note: Property is not currently for sale or for rent.

-
Type: Detached
-
Style: 2-Storey
-
Size: 1100 sqft
-
Lot Size: 30.35 x 144.35 Feet
-
Age: 16-30 years
-
Taxes: $4,340 per year
-
Days on Site: 9 Days
-
Added: Feb 03, 2020 (1 week on market)
-
Updated:
-
Last Checked: 3 months ago
-
MLS®#: E4681950
-
Listed By: Keller williams edge realty., brokerage
Attn First-Time Home Buyers And Investors! Opportunity Knocks In This Great Two-Story Home Steps To The University And Durham College. Main Flr Features, Bright Living/Dining Updated W/ Laminate Flrs, Crown Molding & Pot-Lights, Updated Powder, A Spacious Eat-In Kitchen & Walk-Out To Premium Sized Lot. Shingles Replaced Sept 2016. 3+2 Generous Sized Bedrooms, 3 Bathrooms, Finished Basement & Parking For 3 Cars Allows For Steady Income Potential!
Extras
Amazing Opportunity, Perfectly Located. Licensed As A 4Bedroom Rental Within City Of Oshawa **Interboard Listing: Hamilton-Burlington R. E. Assoc.**
Property Details
Facts for 1833 Dalhousie Crescent, Oshawa
Status
Days on Market: 9
Last Status: Sold
Sold Date: Feb 12, 2020
Closed Date: May 05, 2020
Expiry Date: May 04, 2020
Sold Price: $535,000
Unavailable Date: Feb 12, 2020
Input Date: Feb 03, 2020
Property
Status: Sale
Property Type: Detached
Style: 2-Storey
Size (sq ft): 1100
Age: 16-30
Area: Oshawa
Community: Samac
Availability Date: Flexible
Assessment Amount: $347,000
Assessment Year: 2016
Inside
Bedrooms: 3
Bedrooms Plus: 2
Bathrooms: 3
Kitchens: 1
Rooms: 6
Den/Family Room: Yes
Air Conditioning: None
Fireplace: No
Laundry Level: Lower
Washrooms: 3
Building
Basement: Finished
Heat Type: Forced Air
Heat Source: Gas
Exterior: Brick
UFFI: No
Water Supply: Municipal
Special Designation: Unknown
Parking
Driveway: Pvt Double
Garage Spaces: 1
Garage Type: Attached
Covered Parking Spaces: 2
Total Parking Spaces: 3
Fees
Tax Year: 2019
Tax Legal Description: Lot 17, Plan 40M1973 City Of Oshawa
Taxes: $4,340
Highlights
Feature: Campground
Feature: Fenced Yard
Feature: Grnbelt/Conserv
Feature: Park
Feature: Public Transit
Feature: School
Land
Cross Street: Niagara/Dalhousie
Municipality District: Oshawa
Fronting On: West
Parcel Number: 162660762
Pool: None
Sewer: Sewers
Lot Depth: 144.35 Feet
Lot Frontage: 30.35 Feet
Acres: < .50
Rooms
Room details for 1833 Dalhousie Crescent, Oshawa
| Type | Dimensions | Description |
|---|---|---|
| Living Main | 5.87 x 4.55 | Laminate, Pot Lights |
| Dining Main | 3.09 x 2.97 | Laminate, Pot Lights |
| Kitchen Main | 3.09 x 3.15 | Walk-Out, Ceramic Floor, Eat-In Kitchen |
| Bathroom Main | - | 2 Pc Bath |
| Master 2nd | 3.24 x 4.69 | Broadloom |
| Br 2nd | 3.09 x 2.94 | Broadloom |
| Br 2nd | 3.73 x 3.36 | Broadloom |
| Bathroom 2nd | - | 4 Pc Bath |
| Bathroom Bsmt | - | 3 Pc Bath |
| XXXXXXXX | XXX XX, XXXX |
XXXX XXX XXXX |
$XXX,XXX |
| XXX XX, XXXX |
XXXXXX XXX XXXX |
$XXX,XXX | |
| XXXXXXXX | XXX XX, XXXX |
XXXXXXX XXX XXXX |
|
| XXX XX, XXXX |
XXXXXX XXX XXXX |
$XXX,XXX | |
| XXXXXXXX | XXX XX, XXXX |
XXXXXXXX XXX XXXX |
|
| XXX XX, XXXX |
XXXXXX XXX XXXX |
$XXX,XXX | |
| XXXXXXXX | XXX XX, XXXX |
XXXXXXX XXX XXXX |
|
| XXX XX, XXXX |
XXXXXX XXX XXXX |
$XXX,XXX | |
| XXXXXXXX | XXX XX, XXXX |
XXXXXXX XXX XXXX |
|
| XXX XX, XXXX |
XXXXXX XXX XXXX |
$XXX,XXX |
| XXXXXXXX XXXX | XXX XX, XXXX | $535,000 XXX XXXX |
| XXXXXXXX XXXXXX | XXX XX, XXXX | $520,000 XXX XXXX |
| XXXXXXXX XXXXXXX | XXX XX, XXXX | XXX XXXX |
| XXXXXXXX XXXXXX | XXX XX, XXXX | $549,900 XXX XXXX |
| XXXXXXXX XXXXXXXX | XXX XX, XXXX | XXX XXXX |
| XXXXXXXX XXXXXX | XXX XX, XXXX | $560,000 XXX XXXX |
| XXXXXXXX XXXXXXX | XXX XX, XXXX | XXX XXXX |
| XXXXXXXX XXXXXX | XXX XX, XXXX | $590,000 XXX XXXX |
| XXXXXXXX XXXXXXX | XXX XX, XXXX | XXX XXXX |
| XXXXXXXX XXXXXX | XXX XX, XXXX | $615,000 XXX XXXX |

Unnamed Windfields Farm Public School
Elementary: PublicFather Joseph Venini Catholic School
Elementary: CatholicSunset Heights Public School
Elementary: PublicKedron Public School
Elementary: PublicQueen Elizabeth Public School
Elementary: PublicSherwood Public School
Elementary: PublicFather Donald MacLellan Catholic Sec Sch Catholic School
Secondary: CatholicDurham Alternative Secondary School
Secondary: PublicMonsignor Paul Dwyer Catholic High School
Secondary: CatholicR S Mclaughlin Collegiate and Vocational Institute
Secondary: PublicO'Neill Collegiate and Vocational Institute
Secondary: PublicMaxwell Heights Secondary School
Secondary: Public- 2 bath
- 3 bed
917 Carnaby Crescent, Oshawa, Ontario • L1G 2Y7 • Centennial




