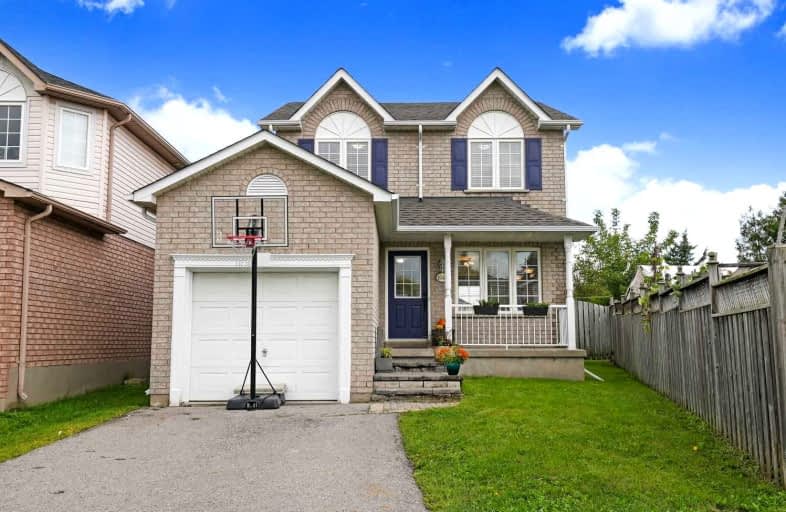
Unnamed Windfields Farm Public School
Elementary: Public
1.04 km
Father Joseph Venini Catholic School
Elementary: Catholic
1.42 km
Sunset Heights Public School
Elementary: Public
2.09 km
Kedron Public School
Elementary: Public
1.60 km
Queen Elizabeth Public School
Elementary: Public
1.96 km
Sherwood Public School
Elementary: Public
2.30 km
Father Donald MacLellan Catholic Sec Sch Catholic School
Secondary: Catholic
3.69 km
Monsignor Paul Dwyer Catholic High School
Secondary: Catholic
3.53 km
R S Mclaughlin Collegiate and Vocational Institute
Secondary: Public
3.96 km
O'Neill Collegiate and Vocational Institute
Secondary: Public
4.65 km
Maxwell Heights Secondary School
Secondary: Public
3.26 km
Sinclair Secondary School
Secondary: Public
4.57 km














