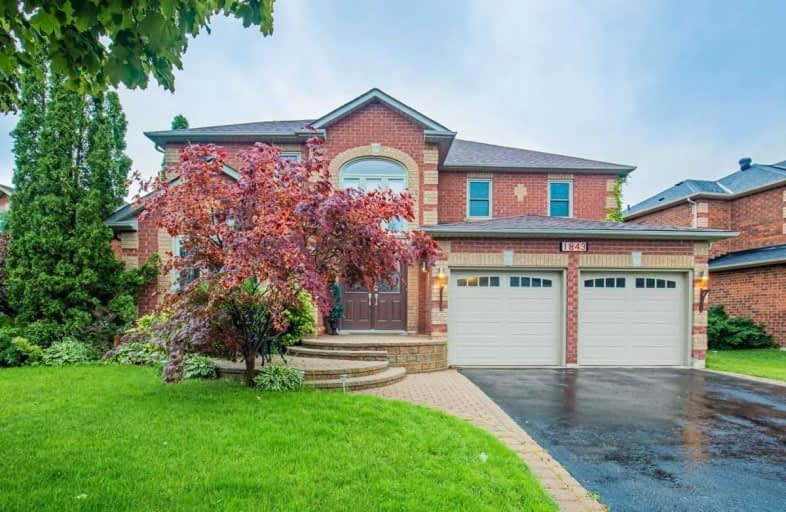
Unnamed Windfields Farm Public School
Elementary: Public
1.31 km
Father Joseph Venini Catholic School
Elementary: Catholic
1.04 km
Kedron Public School
Elementary: Public
0.43 km
Queen Elizabeth Public School
Elementary: Public
1.97 km
St John Bosco Catholic School
Elementary: Catholic
1.58 km
Sherwood Public School
Elementary: Public
1.24 km
DCE - Under 21 Collegiate Institute and Vocational School
Secondary: Public
6.03 km
Father Donald MacLellan Catholic Sec Sch Catholic School
Secondary: Catholic
4.37 km
Monsignor Paul Dwyer Catholic High School
Secondary: Catholic
4.17 km
R S Mclaughlin Collegiate and Vocational Institute
Secondary: Public
4.53 km
O'Neill Collegiate and Vocational Institute
Secondary: Public
4.70 km
Maxwell Heights Secondary School
Secondary: Public
2.07 km














