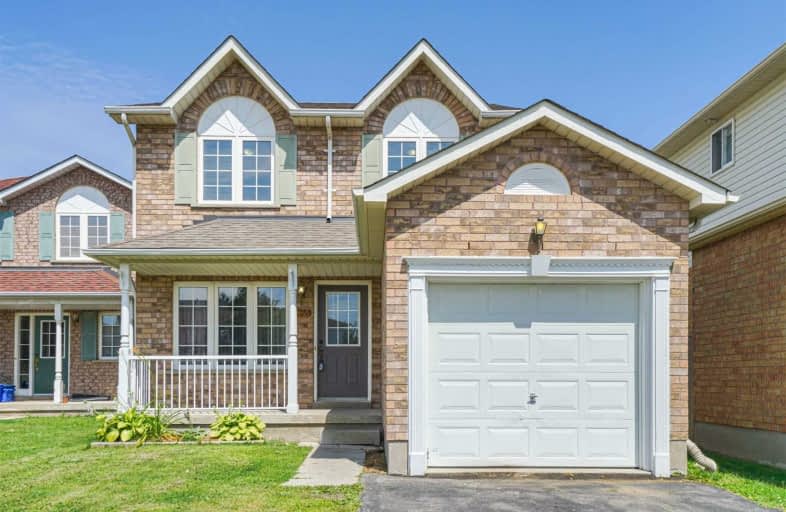
Unnamed Windfields Farm Public School
Elementary: Public
0.99 km
Father Joseph Venini Catholic School
Elementary: Catholic
1.41 km
Sunset Heights Public School
Elementary: Public
2.12 km
Kedron Public School
Elementary: Public
1.55 km
Queen Elizabeth Public School
Elementary: Public
1.97 km
Sherwood Public School
Elementary: Public
2.27 km
Father Donald MacLellan Catholic Sec Sch Catholic School
Secondary: Catholic
3.74 km
Monsignor Paul Dwyer Catholic High School
Secondary: Catholic
3.58 km
R S Mclaughlin Collegiate and Vocational Institute
Secondary: Public
4.00 km
O'Neill Collegiate and Vocational Institute
Secondary: Public
4.67 km
Maxwell Heights Secondary School
Secondary: Public
3.22 km
Sinclair Secondary School
Secondary: Public
4.63 km




