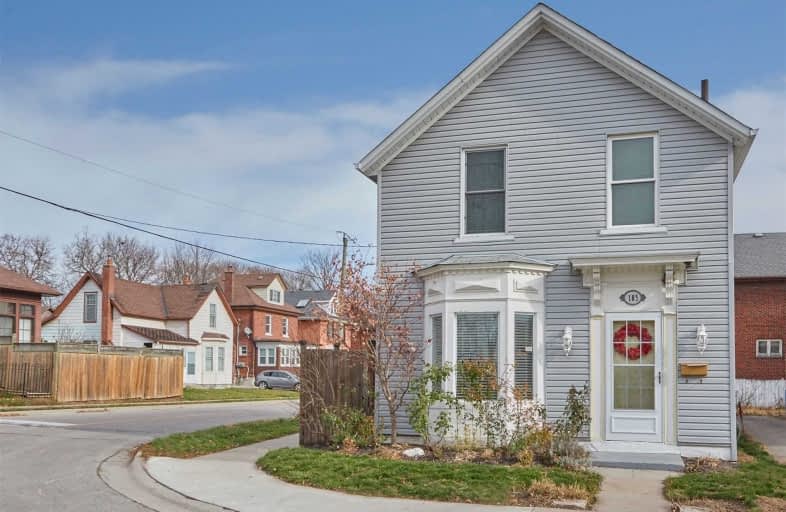
Video Tour

Mary Street Community School
Elementary: Public
0.25 km
Hillsdale Public School
Elementary: Public
1.40 km
Village Union Public School
Elementary: Public
1.41 km
Coronation Public School
Elementary: Public
1.17 km
Walter E Harris Public School
Elementary: Public
1.41 km
Dr S J Phillips Public School
Elementary: Public
1.38 km
DCE - Under 21 Collegiate Institute and Vocational School
Secondary: Public
1.05 km
Durham Alternative Secondary School
Secondary: Public
1.75 km
Monsignor John Pereyma Catholic Secondary School
Secondary: Catholic
2.98 km
R S Mclaughlin Collegiate and Vocational Institute
Secondary: Public
2.30 km
Eastdale Collegiate and Vocational Institute
Secondary: Public
2.36 km
O'Neill Collegiate and Vocational Institute
Secondary: Public
0.42 km








