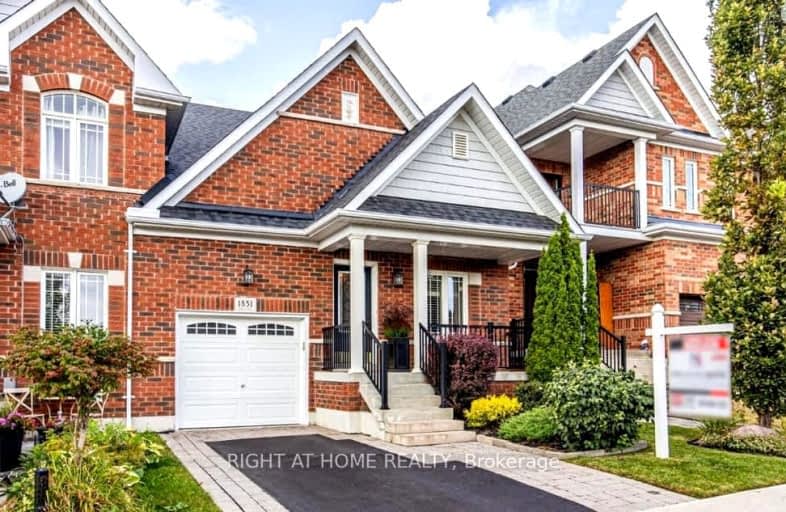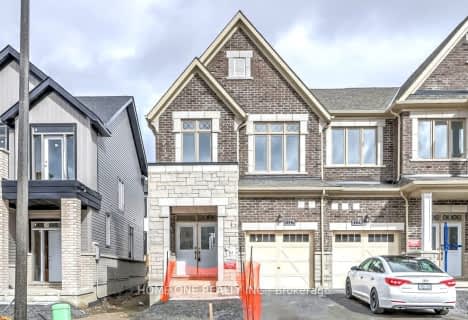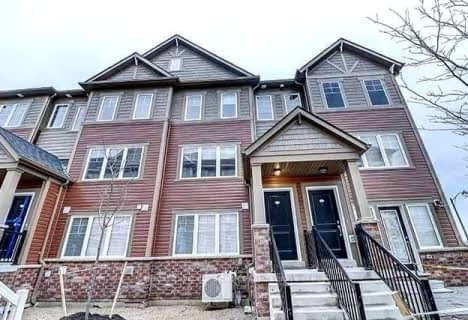Car-Dependent
- Most errands require a car.
41
/100
Some Transit
- Most errands require a car.
42
/100
Somewhat Bikeable
- Most errands require a car.
32
/100

Jeanne Sauvé Public School
Elementary: Public
0.83 km
Father Joseph Venini Catholic School
Elementary: Catholic
1.45 km
Kedron Public School
Elementary: Public
0.72 km
Queen Elizabeth Public School
Elementary: Public
2.32 km
St John Bosco Catholic School
Elementary: Catholic
0.80 km
Sherwood Public School
Elementary: Public
0.76 km
Father Donald MacLellan Catholic Sec Sch Catholic School
Secondary: Catholic
4.91 km
Monsignor Paul Dwyer Catholic High School
Secondary: Catholic
4.70 km
R S Mclaughlin Collegiate and Vocational Institute
Secondary: Public
5.00 km
Eastdale Collegiate and Vocational Institute
Secondary: Public
4.83 km
O'Neill Collegiate and Vocational Institute
Secondary: Public
4.82 km
Maxwell Heights Secondary School
Secondary: Public
1.21 km
-
Polonsky Commons
Ave of Champians (Simcoe and Conlin), Oshawa ON 1.99km -
Attersley Park
Attersley Dr (Wilson Road), Oshawa ON 2.66km -
Northway Court Park
Oshawa Blvd N, Oshawa ON 2.88km
-
BMO Bank of Montreal
1377 Wilson Rd N, Oshawa ON L1K 2Z5 1.31km -
RBC Royal Bank
800 Taunton Rd E (Harmony Rd), Oshawa ON L1K 1B7 1.66km -
HSBC Bank Canada
793 Taunton Rd E (At Harmony), Oshawa ON L1K 1L1 1.72km














