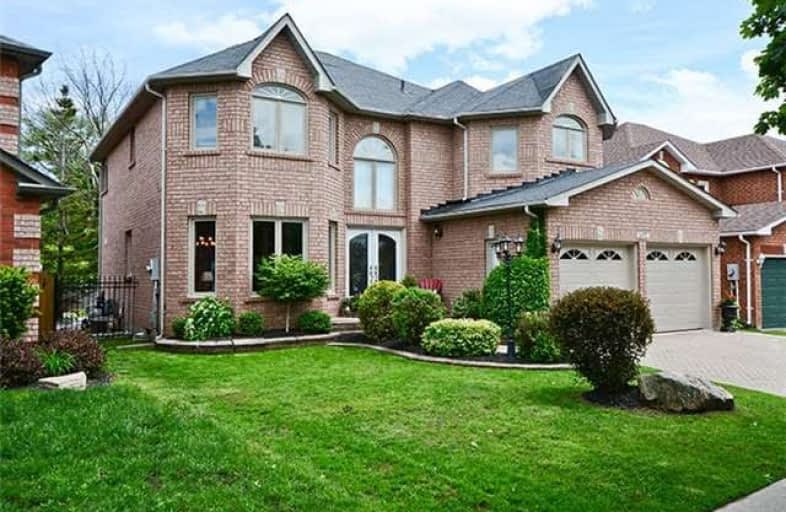Note: Property is not currently for sale or for rent.

-
Type: Detached
-
Style: 2-Storey
-
Lot Size: 44.96 x 100 Feet
-
Age: No Data
-
Taxes: $6,213 per year
-
Days on Site: 16 Days
-
Added: Sep 07, 2019 (2 weeks on market)
-
Updated:
-
Last Checked: 2 months ago
-
MLS®#: E3933252
-
Listed By: Tanya tierney team realty inc., brokerage
Ravine Lot! Stunning 5 Bedroom All Brick Beauty In Family Friendly North Oshawa! Steps To Schools, Parks, Transit, Shops & Uoit, This Home Is Resplendent W/Upgrades & Luxury Finishes. Interlock On Both Driveway & Patio Surrounding Inground Pool. 9Ft Ceilings & Cali Shutters In All Primary Rms, Hardwood In All Beds & Thru-Out Main. Formal Dining W/Vaulted Ceiling, O/Concept Living & Family W/Gas Fire. 4 Spacious Upper Beds Incl Huge Master W/5Pc Ensuite!
Extras
*Sitting Area & Massive W/I Closet. 5th Bed On Main Floor. Kitchen W/Granite Counter, Bsplash & S/S Apps, Dbl Dr Entry To 2 Storey Foyer & Main Floor Laundry W/Garage Entry Finishd Bsmt W/2Pc Bath, Huge Rec Rm, & Den. Close To Hwy 401/407!
Property Details
Facts for 1871 Edenwood Drive, Oshawa
Status
Days on Market: 16
Last Status: Sold
Sold Date: Oct 06, 2017
Closed Date: Dec 01, 2017
Expiry Date: Nov 30, 2017
Sold Price: $750,000
Unavailable Date: Oct 06, 2017
Input Date: Sep 20, 2017
Property
Status: Sale
Property Type: Detached
Style: 2-Storey
Area: Oshawa
Community: Samac
Availability Date: Flex/Tbd
Inside
Bedrooms: 5
Bathrooms: 4
Kitchens: 1
Rooms: 10
Den/Family Room: Yes
Air Conditioning: Central Air
Fireplace: Yes
Laundry Level: Main
Washrooms: 4
Building
Basement: Finished
Basement 2: Full
Heat Type: Forced Air
Heat Source: Gas
Exterior: Brick
Water Supply: Municipal
Special Designation: Unknown
Other Structures: Garden Shed
Parking
Driveway: Private
Garage Spaces: 2
Garage Type: Attached
Covered Parking Spaces: 4
Total Parking Spaces: 6
Fees
Tax Year: 2017
Tax Legal Description: Pcl 185-1, Sec 40M1733; Lt 185, Pl 40M1733; **
Taxes: $6,213
Highlights
Feature: Fenced Yard
Feature: Park
Feature: Public Transit
Feature: Ravine
Feature: School
Feature: Treed
Land
Cross Street: Ritson & Woodmount
Municipality District: Oshawa
Fronting On: East
Pool: Inground
Sewer: Sewers
Lot Depth: 100 Feet
Lot Frontage: 44.96 Feet
Lot Irregularities: Irregular
Additional Media
- Virtual Tour: https://video214.com/play/kBWBwFk8ZB0OgzSULUpIzw/s/dark
Rooms
Room details for 1871 Edenwood Drive, Oshawa
| Type | Dimensions | Description |
|---|---|---|
| Living Ground | 3.35 x 3.96 | Open Concept, Hardwood Floor, Large Window |
| Dining Ground | 3.05 x 3.66 | Formal Rm, Vaulted Ceiling, Hardwood Floor |
| Family Ground | 3.96 x 5.18 | Gas Fireplace, California Shutters, Hardwood Floor |
| Kitchen Ground | 3.66 x 3.66 | Granite Counter, Undermount Sink, Stainless Steel Appl |
| Breakfast Ground | 3.05 x 3.66 | Open Concept, California Shutters, W/O To Patio |
| Master 2nd | 4.88 x 7.16 | 5 Pc Ensuite, W/I Closet, Hardwood Floor |
| 2nd Br 2nd | 4.20 x 4.26 | Hardwood Floor, W/I Closet, O/Looks Frontyard |
| 3rd Br 2nd | 3.35 x 4.20 | Hardwood Floor, Double Closet, Window |
| 4th Br 2nd | 3.50 x 3.96 | Hardwood Floor, Double Closet, O/Looks Frontyard |
| 5th Br Ground | 2.74 x 3.35 | Hardwood Floor, Ceiling Fan, Window |
| Rec Bsmt | 7.01 x 9.75 | Above Grade Window, L-Shaped Room, Broadloom |
| XXXXXXXX | XXX XX, XXXX |
XXXX XXX XXXX |
$XXX,XXX |
| XXX XX, XXXX |
XXXXXX XXX XXXX |
$XXX,XXX | |
| XXXXXXXX | XXX XX, XXXX |
XXXXXXX XXX XXXX |
|
| XXX XX, XXXX |
XXXXXX XXX XXXX |
$XXX,XXX | |
| XXXXXXXX | XXX XX, XXXX |
XXXXXXX XXX XXXX |
|
| XXX XX, XXXX |
XXXXXX XXX XXXX |
$XXX,XXX | |
| XXXXXXXX | XXX XX, XXXX |
XXXXXXX XXX XXXX |
|
| XXX XX, XXXX |
XXXXXX XXX XXXX |
$XXX,XXX | |
| XXXXXXXX | XXX XX, XXXX |
XXXXXXX XXX XXXX |
|
| XXX XX, XXXX |
XXXXXX XXX XXXX |
$XXX,XXX |
| XXXXXXXX XXXX | XXX XX, XXXX | $750,000 XXX XXXX |
| XXXXXXXX XXXXXX | XXX XX, XXXX | $759,900 XXX XXXX |
| XXXXXXXX XXXXXXX | XXX XX, XXXX | XXX XXXX |
| XXXXXXXX XXXXXX | XXX XX, XXXX | $789,900 XXX XXXX |
| XXXXXXXX XXXXXXX | XXX XX, XXXX | XXX XXXX |
| XXXXXXXX XXXXXX | XXX XX, XXXX | $789,900 XXX XXXX |
| XXXXXXXX XXXXXXX | XXX XX, XXXX | XXX XXXX |
| XXXXXXXX XXXXXX | XXX XX, XXXX | $824,900 XXX XXXX |
| XXXXXXXX XXXXXXX | XXX XX, XXXX | XXX XXXX |
| XXXXXXXX XXXXXX | XXX XX, XXXX | $849,900 XXX XXXX |

Unnamed Windfields Farm Public School
Elementary: PublicFather Joseph Venini Catholic School
Elementary: CatholicKedron Public School
Elementary: PublicQueen Elizabeth Public School
Elementary: PublicSt John Bosco Catholic School
Elementary: CatholicSherwood Public School
Elementary: PublicFather Donald MacLellan Catholic Sec Sch Catholic School
Secondary: CatholicMonsignor Paul Dwyer Catholic High School
Secondary: CatholicR S Mclaughlin Collegiate and Vocational Institute
Secondary: PublicEastdale Collegiate and Vocational Institute
Secondary: PublicO'Neill Collegiate and Vocational Institute
Secondary: PublicMaxwell Heights Secondary School
Secondary: Public

