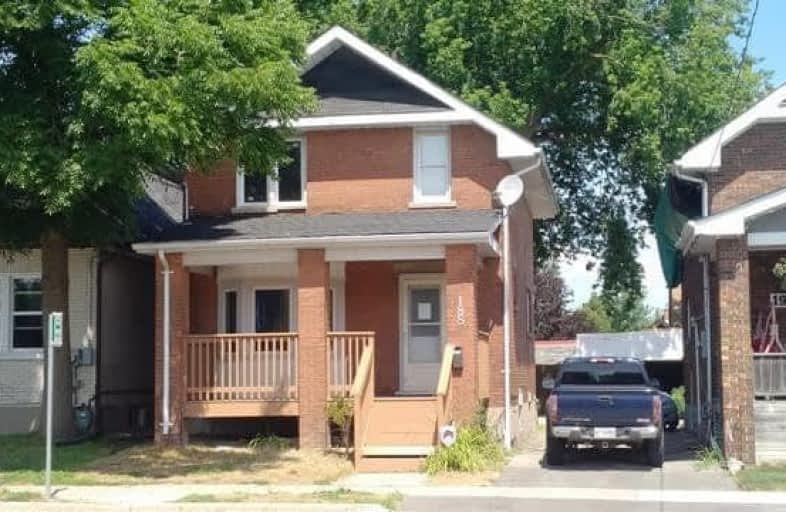
Mary Street Community School
Elementary: Public
0.59 km
Hillsdale Public School
Elementary: Public
1.07 km
Sir Albert Love Catholic School
Elementary: Catholic
1.20 km
Coronation Public School
Elementary: Public
0.82 km
Walter E Harris Public School
Elementary: Public
1.03 km
Dr S J Phillips Public School
Elementary: Public
1.28 km
DCE - Under 21 Collegiate Institute and Vocational School
Secondary: Public
1.39 km
Durham Alternative Secondary School
Secondary: Public
2.14 km
Monsignor John Pereyma Catholic Secondary School
Secondary: Catholic
3.12 km
R S Mclaughlin Collegiate and Vocational Institute
Secondary: Public
2.51 km
Eastdale Collegiate and Vocational Institute
Secondary: Public
2.02 km
O'Neill Collegiate and Vocational Institute
Secondary: Public
0.56 km







