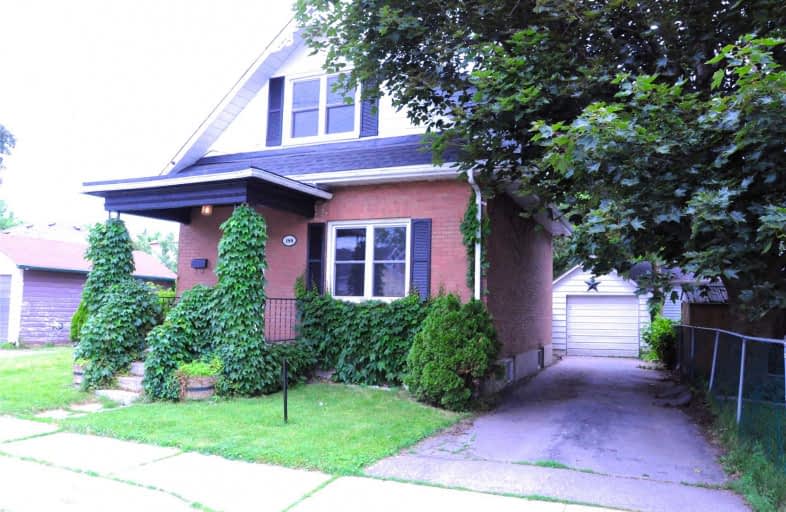Sold on Jul 17, 2019
Note: Property is not currently for sale or for rent.

-
Type: Detached
-
Style: 2-Storey
-
Lot Size: 35.5 x 80 Feet
-
Age: 51-99 years
-
Taxes: $2,985 per year
-
Days on Site: 15 Days
-
Added: Sep 07, 2019 (2 weeks on market)
-
Updated:
-
Last Checked: 3 months ago
-
MLS®#: E4504052
-
Listed By: Royal lepage your community realty, brokerage
Charming 2 Bedroom In Excellent Location. Functional Layout With Principle Rooms, Great For Entertaining. Cozy Front Porch, Great Neighbourhood. Close To So Many Amenities, Excellent Schools, Public Transportation And More. Newer Windows In 04, New Oil Tank, New Floors, Fresh Paint, Hardwood Stairs, Private Lot, Quiet Street.
Extras
Includes Oil Burner & Equipment, Cac, Hot Water Tank, All Window Coverings, Fridge, Stove, Washer, Dryer, Dishwasher, All Light Fixtures. House Being Sold "As-Is" "Where-Is"
Property Details
Facts for 188 Rosedale Avenue, Oshawa
Status
Days on Market: 15
Last Status: Sold
Sold Date: Jul 17, 2019
Closed Date: Aug 06, 2019
Expiry Date: Dec 31, 2019
Sold Price: $372,000
Unavailable Date: Jul 17, 2019
Input Date: Jul 02, 2019
Property
Status: Sale
Property Type: Detached
Style: 2-Storey
Age: 51-99
Area: Oshawa
Community: O'Neill
Availability Date: Imm
Inside
Bedrooms: 2
Bathrooms: 2
Kitchens: 1
Rooms: 9
Den/Family Room: No
Air Conditioning: None
Fireplace: No
Washrooms: 2
Building
Basement: Finished
Heat Type: Forced Air
Heat Source: Oil
Exterior: Alum Siding
Exterior: Brick
Water Supply: Municipal
Special Designation: Unknown
Retirement: N
Parking
Driveway: Private
Garage Spaces: 1
Garage Type: Detached
Covered Parking Spaces: 3
Total Parking Spaces: 4
Fees
Tax Year: 2019
Tax Legal Description: Pt Lt 24 Pl 257 East Whitby; Pt Lt 25 Pl 257 East
Taxes: $2,985
Highlights
Feature: Hospital
Feature: Place Of Worship
Feature: Public Transit
Feature: School
Land
Cross Street: Ritson / Adelaide
Municipality District: Oshawa
Fronting On: North
Pool: None
Sewer: Sewers
Lot Depth: 80 Feet
Lot Frontage: 35.5 Feet
Rooms
Room details for 188 Rosedale Avenue, Oshawa
| Type | Dimensions | Description |
|---|---|---|
| Living Main | 3.85 x 3.90 | Laminate, Large Window, South View |
| Dining Main | 3.08 x 3.11 | Laminate, Large Window, North View |
| Kitchen Main | 4.21 x 2.62 | Laminate, W/O To Deck |
| Breakfast Main | 2.17 x 2.74 | Laminate, W/O To Deck |
| Master 2nd | 2.69 x 3.23 | Laminate, Closet, Cathedral Ceiling |
| 2nd Br 2nd | 2.47 x 3.17 | Laminate, Closet, Cathedral Ceiling |
| Rec Lower | 4.17 x 6.19 | |
| Library Lower | - | |
| Cold/Cant Lower | - |
| XXXXXXXX | XXX XX, XXXX |
XXXX XXX XXXX |
$XXX,XXX |
| XXX XX, XXXX |
XXXXXX XXX XXXX |
$XXX,XXX |
| XXXXXXXX XXXX | XXX XX, XXXX | $372,000 XXX XXXX |
| XXXXXXXX XXXXXX | XXX XX, XXXX | $379,000 XXX XXXX |

Mary Street Community School
Elementary: PublicHillsdale Public School
Elementary: PublicSir Albert Love Catholic School
Elementary: CatholicCoronation Public School
Elementary: PublicWalter E Harris Public School
Elementary: PublicDr S J Phillips Public School
Elementary: PublicDCE - Under 21 Collegiate Institute and Vocational School
Secondary: PublicDurham Alternative Secondary School
Secondary: PublicMonsignor Paul Dwyer Catholic High School
Secondary: CatholicR S Mclaughlin Collegiate and Vocational Institute
Secondary: PublicEastdale Collegiate and Vocational Institute
Secondary: PublicO'Neill Collegiate and Vocational Institute
Secondary: Public


