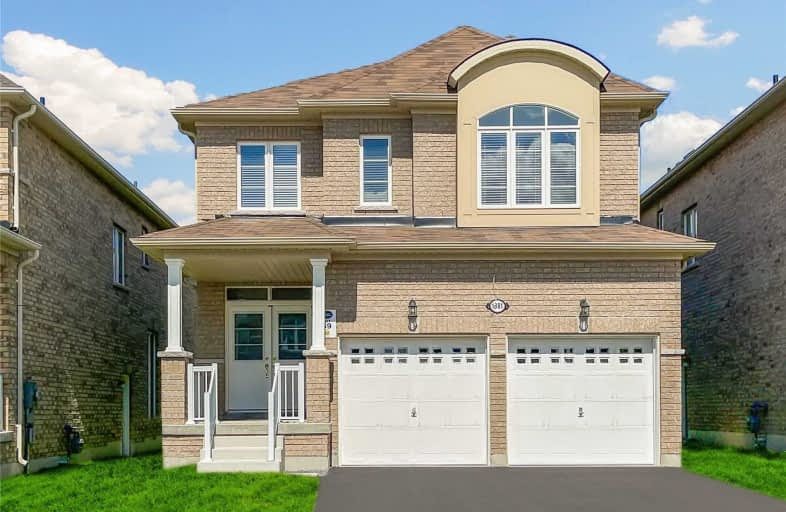
Jeanne Sauvé Public School
Elementary: Public
0.80 km
St Kateri Tekakwitha Catholic School
Elementary: Catholic
1.52 km
Kedron Public School
Elementary: Public
1.41 km
St John Bosco Catholic School
Elementary: Catholic
0.82 km
Seneca Trail Public School Elementary School
Elementary: Public
1.35 km
Sherwood Public School
Elementary: Public
1.21 km
Father Donald MacLellan Catholic Sec Sch Catholic School
Secondary: Catholic
5.60 km
Monsignor Paul Dwyer Catholic High School
Secondary: Catholic
5.38 km
R S Mclaughlin Collegiate and Vocational Institute
Secondary: Public
5.66 km
Eastdale Collegiate and Vocational Institute
Secondary: Public
4.88 km
O'Neill Collegiate and Vocational Institute
Secondary: Public
5.26 km
Maxwell Heights Secondary School
Secondary: Public
0.84 km














