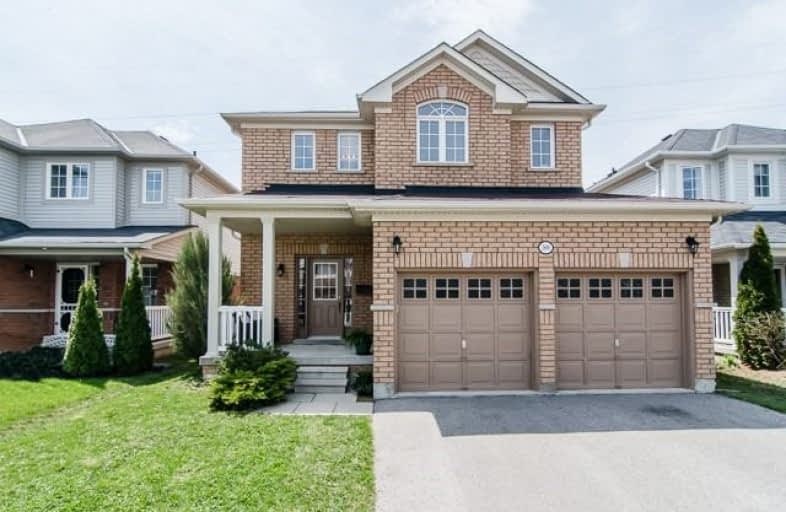Sold on Jul 12, 2019
Note: Property is not currently for sale or for rent.

-
Type: Detached
-
Style: 2-Storey
-
Size: 2000 sqft
-
Lot Size: 39.37 x 98.43 Feet
-
Age: No Data
-
Taxes: $5,537 per year
-
Days on Site: 7 Days
-
Added: Sep 07, 2019 (1 week on market)
-
Updated:
-
Last Checked: 3 months ago
-
MLS®#: E4507647
-
Listed By: Re/max jazz inc., brokerage
Welcome To This Solid Brick 4 Bedroom Family Home With A Finished Walk Out Basement On A Great Street With No Homes Directly Behind.With 9' Ceilings, Mainfloor Laundry Room W/Access To The Double Car Garage, Gas Fireplace, Deck Off The Breakfast Area With Stairs Down To The Backyard, 3051 Sq Ft(2041 Plus 1010 In Bsmt) Total Living Space,This Home Will Meet Your Wish List.The Master Bedroom Accommodates A King Size Bed & Your Furniture. The Fin Bsmt
Extras
Is Open Concept,Has Good Storage Space A 2Pc R/I.The Deck & Backyard Enjoy Western Exposure, Offering Sunshine All Afternoon. The Fully Fenced Backyard Has A Gate To The Open Area Behind The Backyard, Great Space For Walking The Dog.
Property Details
Facts for 1888 Birchview Drive, Oshawa
Status
Days on Market: 7
Last Status: Sold
Sold Date: Jul 12, 2019
Closed Date: Aug 30, 2019
Expiry Date: Sep 30, 2019
Sold Price: $625,000
Unavailable Date: Jul 12, 2019
Input Date: Jul 05, 2019
Property
Status: Sale
Property Type: Detached
Style: 2-Storey
Size (sq ft): 2000
Area: Oshawa
Community: Samac
Availability Date: Flexible
Inside
Bedrooms: 4
Bathrooms: 3
Kitchens: 1
Rooms: 9
Den/Family Room: No
Air Conditioning: Central Air
Fireplace: Yes
Laundry Level: Main
Washrooms: 3
Building
Basement: Fin W/O
Heat Type: Forced Air
Heat Source: Gas
Exterior: Brick
Water Supply: Municipal
Special Designation: Unknown
Parking
Driveway: Pvt Double
Garage Spaces: 2
Garage Type: Attached
Covered Parking Spaces: 2
Total Parking Spaces: 4
Fees
Tax Year: 2019
Tax Legal Description: Lot 115, Plan 40M2238, Oshawa, Regional*
Taxes: $5,537
Highlights
Feature: Fenced Yard
Feature: Library
Feature: Park
Feature: Public Transit
Feature: Rec Centre
Feature: School
Land
Cross Street: Birchview Dr And Orm
Municipality District: Oshawa
Fronting On: West
Pool: None
Sewer: Sewers
Lot Depth: 98.43 Feet
Lot Frontage: 39.37 Feet
Additional Media
- Virtual Tour: https://view.paradym.com/showvt.asp?sk=13&t=4340522
Rooms
Room details for 1888 Birchview Drive, Oshawa
| Type | Dimensions | Description |
|---|---|---|
| Foyer Main | 2.43 x 1.49 | Ceramic Floor, Double Closet, East View |
| Dining Main | 3.64 x 3.26 | Laminate, Coffered Ceiling, Large Window |
| Living Main | 4.87 x 3.63 | Laminate, Gas Fireplace, O/Looks Backyard |
| Kitchen Main | 3.37 x 2.63 | Ceramic Floor, B/I Dishwasher, Breakfast Bar |
| Breakfast Main | 3.37 x 2.66 | Ceramic Floor, W/O To Deck, West View |
| Laundry Main | 1.74 x 2.59 | Ceramic Floor, Access To Garage, Window |
| Master 2nd | 5.09 x 3.95 | W/I Closet, 4 Pc Ensuite, O/Looks Backyard |
| 2nd Br 2nd | 3.87 x 3.92 | Broadloom, Double Closet, East View |
| 3rd Br 2nd | 3.79 x 3.24 | Broadloom, Double Closet, North View |
| 4th Br 2nd | 3.18 x 3.03 | Broadloom, W/I Closet, South View |
| Rec Bsmt | 8.06 x 3.50 | Laminate, W/O To Yard, West View |
| Rec Bsmt | 2.60 x 4.31 | Broadloom, Open Concept, Closet |
| XXXXXXXX | XXX XX, XXXX |
XXXX XXX XXXX |
$XXX,XXX |
| XXX XX, XXXX |
XXXXXX XXX XXXX |
$XXX,XXX | |
| XXXXXXXX | XXX XX, XXXX |
XXXXXXX XXX XXXX |
|
| XXX XX, XXXX |
XXXXXX XXX XXXX |
$XXX,XXX |
| XXXXXXXX XXXX | XXX XX, XXXX | $625,000 XXX XXXX |
| XXXXXXXX XXXXXX | XXX XX, XXXX | $629,900 XXX XXXX |
| XXXXXXXX XXXXXXX | XXX XX, XXXX | XXX XXXX |
| XXXXXXXX XXXXXX | XXX XX, XXXX | $650,000 XXX XXXX |

Jeanne Sauvé Public School
Elementary: PublicFather Joseph Venini Catholic School
Elementary: CatholicKedron Public School
Elementary: PublicQueen Elizabeth Public School
Elementary: PublicSt John Bosco Catholic School
Elementary: CatholicSherwood Public School
Elementary: PublicFather Donald MacLellan Catholic Sec Sch Catholic School
Secondary: CatholicMonsignor Paul Dwyer Catholic High School
Secondary: CatholicR S Mclaughlin Collegiate and Vocational Institute
Secondary: PublicEastdale Collegiate and Vocational Institute
Secondary: PublicO'Neill Collegiate and Vocational Institute
Secondary: PublicMaxwell Heights Secondary School
Secondary: Public


