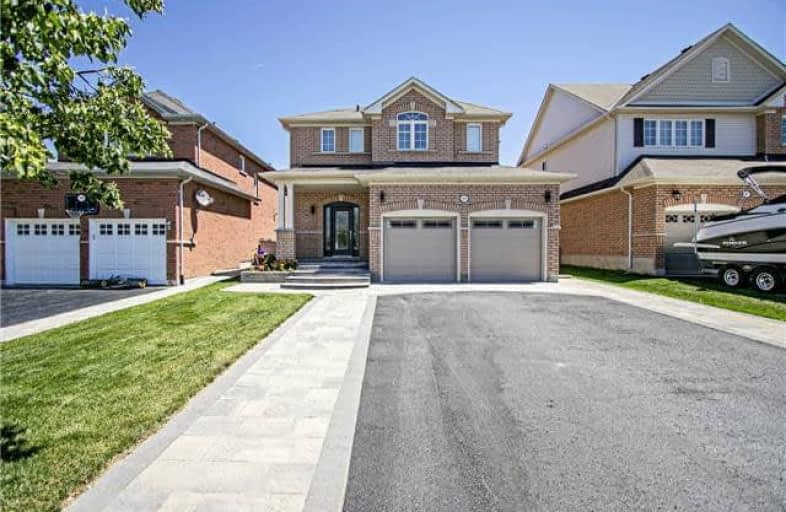Sold on Aug 03, 2018
Note: Property is not currently for sale or for rent.

-
Type: Detached
-
Style: 2-Storey
-
Size: 2000 sqft
-
Lot Size: 41.47 x 98.43 Feet
-
Age: No Data
-
Taxes: $5,400 per year
-
Days on Site: 25 Days
-
Added: Sep 07, 2019 (3 weeks on market)
-
Updated:
-
Last Checked: 3 months ago
-
MLS®#: E4185963
-
Listed By: Re/max jazz inc., brokerage
Absolutely Stunning All Brick Home In Highly Sought After North Oshawa Neighborhood. This Beautiful 4+1 Bedroom W/ 3.5 Bathrooms Comes W/ An Open Concept And Upgrades Throughout, Including Hardwood Floors On Main/Second Level, Solid Oak Staircase, Recently Remodeled Kitchen W/ Granite Counters And Stunning New Kitchen Cabinets W/ Custom Island. Walking Distance To Schools, Parks And Shopping Plazas.
Extras
Gas Fireplace, Garage Door Entrance, Cold Cellar, Under Mount Sink In Kitchen, Upgraded Window And Door Trim And Baseboards Throughout The Home. Main Floor Laundry.
Property Details
Facts for 1891 Birchview Drive, Oshawa
Status
Days on Market: 25
Last Status: Sold
Sold Date: Aug 03, 2018
Closed Date: Sep 20, 2018
Expiry Date: Oct 31, 2018
Sold Price: $680,000
Unavailable Date: Aug 03, 2018
Input Date: Jul 09, 2018
Property
Status: Sale
Property Type: Detached
Style: 2-Storey
Size (sq ft): 2000
Area: Oshawa
Community: Taunton
Availability Date: Tbd
Inside
Bedrooms: 4
Bedrooms Plus: 1
Bathrooms: 4
Kitchens: 1
Rooms: 10
Den/Family Room: Yes
Air Conditioning: Central Air
Fireplace: Yes
Laundry Level: Main
Washrooms: 4
Utilities
Electricity: Yes
Gas: Yes
Cable: Yes
Telephone: Yes
Building
Basement: Finished
Heat Type: Forced Air
Heat Source: Gas
Exterior: Brick
UFFI: No
Water Supply: Municipal
Special Designation: Other
Parking
Driveway: Available
Garage Spaces: 2
Garage Type: Attached
Covered Parking Spaces: 4
Total Parking Spaces: 6
Fees
Tax Year: 2017
Tax Legal Description: Lot 156, Plan 40M2238, S/T Right For 7 Yrs From **
Taxes: $5,400
Highlights
Feature: Fenced Yard
Feature: Park
Feature: Public Transit
Feature: Rec Centre
Feature: School
Land
Cross Street: Greenhill/Wilson
Municipality District: Oshawa
Fronting On: East
Parcel Number: 00000
Pool: None
Sewer: Sewers
Lot Depth: 98.43 Feet
Lot Frontage: 41.47 Feet
Additional Media
- Virtual Tour: https://vimeo.com/user65917821/review/279055258/f90fa3f209
Rooms
Room details for 1891 Birchview Drive, Oshawa
| Type | Dimensions | Description |
|---|---|---|
| Great Rm Main | 3.68 x 3.35 | Hardwood Floor, Gas Fireplace, Open Concept |
| Dining Main | 4.88 x 3.36 | Hardwood Floor |
| Kitchen Main | 3.32 x 5.34 | Breakfast Bar, Granite Counter, W/O To Deck |
| Master 2nd | 5.08 x 4.88 | Hardwood Floor, W/I Closet, 4 Pc Ensuite |
| 2nd Br 2nd | 3.84 x 3.84 | Hardwood Floor |
| 3rd Br 2nd | 3.17 x 3.11 | Hardwood Floor |
| 4th Br 2nd | 3.81 x 3.22 | Hardwood Floor |
| Family Bsmt | - | Laminate |
| Br Bsmt | 3.45 x 2.87 | Laminate |
| XXXXXXXX | XXX XX, XXXX |
XXXX XXX XXXX |
$XXX,XXX |
| XXX XX, XXXX |
XXXXXX XXX XXXX |
$XXX,XXX | |
| XXXXXXXX | XXX XX, XXXX |
XXXX XXX XXXX |
$XXX,XXX |
| XXX XX, XXXX |
XXXXXX XXX XXXX |
$XXX,XXX |
| XXXXXXXX XXXX | XXX XX, XXXX | $680,000 XXX XXXX |
| XXXXXXXX XXXXXX | XXX XX, XXXX | $699,900 XXX XXXX |
| XXXXXXXX XXXX | XXX XX, XXXX | $585,000 XXX XXXX |
| XXXXXXXX XXXXXX | XXX XX, XXXX | $549,900 XXX XXXX |

Jeanne Sauvé Public School
Elementary: PublicFather Joseph Venini Catholic School
Elementary: CatholicKedron Public School
Elementary: PublicQueen Elizabeth Public School
Elementary: PublicSt John Bosco Catholic School
Elementary: CatholicSherwood Public School
Elementary: PublicFather Donald MacLellan Catholic Sec Sch Catholic School
Secondary: CatholicMonsignor Paul Dwyer Catholic High School
Secondary: CatholicR S Mclaughlin Collegiate and Vocational Institute
Secondary: PublicEastdale Collegiate and Vocational Institute
Secondary: PublicO'Neill Collegiate and Vocational Institute
Secondary: PublicMaxwell Heights Secondary School
Secondary: Public


