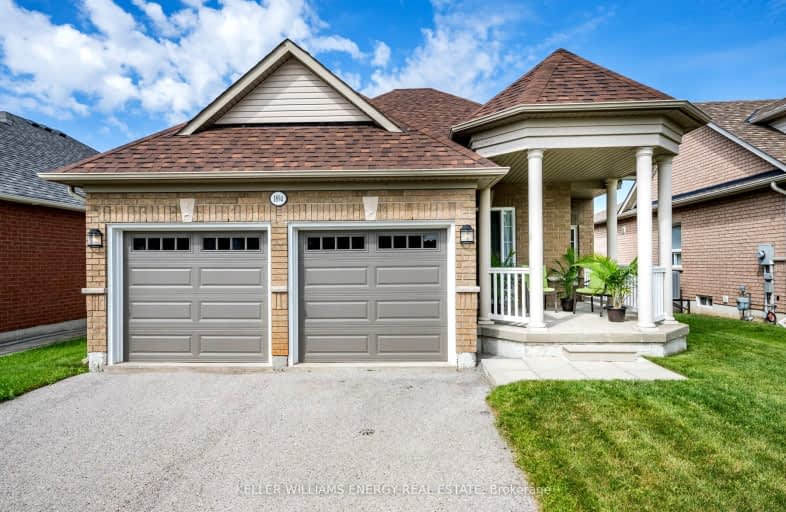
Video Tour
Car-Dependent
- Most errands require a car.
38
/100
Some Transit
- Most errands require a car.
45
/100
Somewhat Bikeable
- Most errands require a car.
33
/100

Jeanne Sauvé Public School
Elementary: Public
0.95 km
Father Joseph Venini Catholic School
Elementary: Catholic
1.57 km
Kedron Public School
Elementary: Public
0.66 km
Queen Elizabeth Public School
Elementary: Public
2.45 km
St John Bosco Catholic School
Elementary: Catholic
0.92 km
Sherwood Public School
Elementary: Public
0.92 km
Father Donald MacLellan Catholic Sec Sch Catholic School
Secondary: Catholic
5.03 km
Monsignor Paul Dwyer Catholic High School
Secondary: Catholic
4.82 km
R S Mclaughlin Collegiate and Vocational Institute
Secondary: Public
5.13 km
Eastdale Collegiate and Vocational Institute
Secondary: Public
4.99 km
O'Neill Collegiate and Vocational Institute
Secondary: Public
4.97 km
Maxwell Heights Secondary School
Secondary: Public
1.29 km
-
Kedron Park & Playground
452 Britannia Ave E, Oshawa ON L1L 1B7 0.89km -
Russet park
Taunton/sommerville, Oshawa ON 2.59km -
Northway Court Park
Oshawa Blvd N, Oshawa ON 3.03km
-
CIBC
1400 Clearbrook Dr, Oshawa ON L1K 2N7 1.61km -
CIBC
250 Taunton Rd W, Oshawa ON L1G 3T3 1.7km -
RBC Royal Bank
800 Taunton Rd E (Harmony Rd), Oshawa ON L1K 1B7 1.8km












