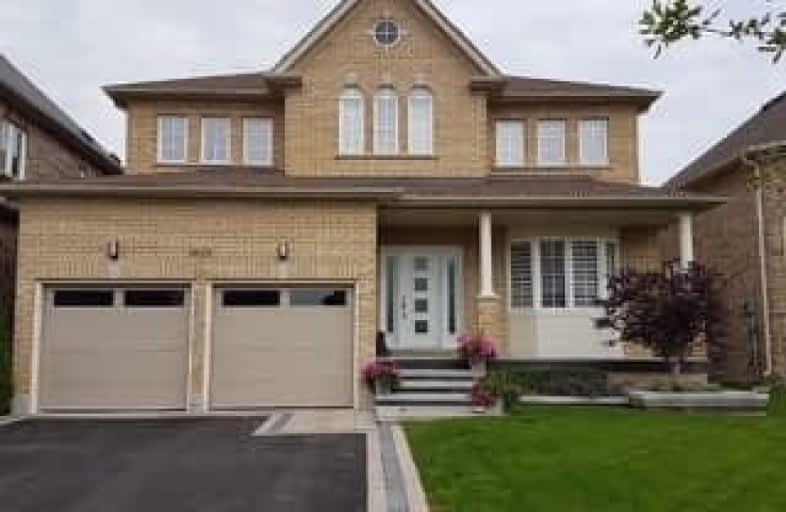Sold on May 27, 2018
Note: Property is not currently for sale or for rent.

-
Type: Detached
-
Style: 2-Storey
-
Lot Size: 44.95 x 109 Feet
-
Age: 0-5 years
-
Taxes: $6,076 per year
-
Days on Site: 3 Days
-
Added: Sep 07, 2019 (3 days on market)
-
Updated:
-
Last Checked: 3 months ago
-
MLS®#: E4139613
-
Listed By: Keller williams energy real estate, brokerage
Beautiful 5 Year Old Brick Home With True Pride Of Ownership. Quiet Court In A Sought After North Oshawa Location, This Street Has Little Turnover & No Thru Traffic. Walk To Schools, Arena, Swimming, Library, Shopping & Many Amenities. Stone's Throw To Park. 45' Wide Lot, 2 Car Garage And Parking For 6, No Sidewalk. Unfinished Basement With Huge Potential. Minutes From 407 & Close To 401, 418 (Soon!), Go & Transit. Ready For Your Family To Move In & Enjoy
Extras
Granite/Quartz Counters, Custom Island, All Wind Coverings, 4 S/S Kit Apps, C/Vac, All Light Fixtures, Solatube Skylight, Exterior Pot Lights, Garage D/O (2), Oversized Deck, Shed, Sprinkler System, Landscaping
Property Details
Facts for 1895 Riverton Court, Oshawa
Status
Days on Market: 3
Last Status: Sold
Sold Date: May 27, 2018
Closed Date: Jul 16, 2018
Expiry Date: Jul 31, 2018
Sold Price: $735,000
Unavailable Date: May 27, 2018
Input Date: May 24, 2018
Prior LSC: Listing with no contract changes
Property
Status: Sale
Property Type: Detached
Style: 2-Storey
Age: 0-5
Area: Oshawa
Community: Taunton
Availability Date: Flexible
Inside
Bedrooms: 4
Bathrooms: 3
Kitchens: 1
Rooms: 9
Den/Family Room: Yes
Air Conditioning: Central Air
Fireplace: Yes
Laundry Level: Main
Central Vacuum: Y
Washrooms: 3
Utilities
Electricity: Yes
Gas: Yes
Cable: Yes
Telephone: Yes
Building
Basement: Full
Basement 2: Unfinished
Heat Type: Forced Air
Heat Source: Gas
Exterior: Brick
Elevator: N
UFFI: No
Water Supply: Municipal
Special Designation: Unknown
Other Structures: Garden Shed
Parking
Driveway: Pvt Double
Garage Spaces: 2
Garage Type: Attached
Covered Parking Spaces: 4
Total Parking Spaces: 6
Fees
Tax Year: 2017
Tax Legal Description: Lot 21 Plan 40M2442 S/T Easement For Entry**
Taxes: $6,076
Highlights
Feature: Cul De Sac
Feature: Fenced Yard
Feature: Park
Feature: Public Transit
Feature: School
Feature: School Bus Route
Land
Cross Street: Conlin Rd E & Harmon
Municipality District: Oshawa
Fronting On: North
Parcel Number: 162711573
Pool: None
Sewer: Sewers
Lot Depth: 109 Feet
Lot Frontage: 44.95 Feet
Additional Media
- Virtual Tour: https://vtours.redhomemedia.ca/public/vtour/display/947290?idx=1
Rooms
Room details for 1895 Riverton Court, Oshawa
| Type | Dimensions | Description |
|---|---|---|
| Living Main | 5.14 x 3.29 | Hardwood Floor, Bay Window |
| Dining Main | 4.04 x 3.29 | Hardwood Floor, O/Looks Backyard |
| Family Main | 5.79 x 3.33 | Hardwood Floor, Gas Fireplace, Large Window |
| Kitchen Main | 3.63 x 2.81 | Undermount Sink, Granite Counter, Stainless Steel Appl |
| Breakfast Main | 3.64 x 3.28 | Centre Island, Quartz Counter, W/O To Deck |
| Foyer Main | 2.16 x 2.74 | Ceramic Floor, Skylight |
| Master Upper | 5.16 x 3.66 | Broadloom, 5 Pc Ensuite, W/I Closet |
| 2nd Br Upper | 4.14 x 3.35 | Broadloom, Large Window, Double Closet |
| 3rd Br Upper | 3.64 x 3.35 | Broadloom, Window, Double Closet |
| 4th Br Upper | 3.64 x 3.32 | Broadloom, Window, Double Closet |
| XXXXXXXX | XXX XX, XXXX |
XXXX XXX XXXX |
$XXX,XXX |
| XXX XX, XXXX |
XXXXXX XXX XXXX |
$XXX,XXX | |
| XXXXXXXX | XXX XX, XXXX |
XXXXXXX XXX XXXX |
|
| XXX XX, XXXX |
XXXXXX XXX XXXX |
$XXX,XXX | |
| XXXXXXXX | XXX XX, XXXX |
XXXXXXX XXX XXXX |
|
| XXX XX, XXXX |
XXXXXX XXX XXXX |
$XXX,XXX | |
| XXXXXXXX | XXX XX, XXXX |
XXXXXXX XXX XXXX |
|
| XXX XX, XXXX |
XXXXXX XXX XXXX |
$XXX,XXX | |
| XXXXXXXX | XXX XX, XXXX |
XXXXXXX XXX XXXX |
|
| XXX XX, XXXX |
XXXXXX XXX XXXX |
$XXX,XXX |
| XXXXXXXX XXXX | XXX XX, XXXX | $735,000 XXX XXXX |
| XXXXXXXX XXXXXX | XXX XX, XXXX | $699,900 XXX XXXX |
| XXXXXXXX XXXXXXX | XXX XX, XXXX | XXX XXXX |
| XXXXXXXX XXXXXX | XXX XX, XXXX | $699,900 XXX XXXX |
| XXXXXXXX XXXXXXX | XXX XX, XXXX | XXX XXXX |
| XXXXXXXX XXXXXX | XXX XX, XXXX | $789,000 XXX XXXX |
| XXXXXXXX XXXXXXX | XXX XX, XXXX | XXX XXXX |
| XXXXXXXX XXXXXX | XXX XX, XXXX | $819,900 XXX XXXX |
| XXXXXXXX XXXXXXX | XXX XX, XXXX | XXX XXXX |
| XXXXXXXX XXXXXX | XXX XX, XXXX | $845,900 XXX XXXX |

Jeanne Sauvé Public School
Elementary: PublicSt Kateri Tekakwitha Catholic School
Elementary: CatholicKedron Public School
Elementary: PublicSt John Bosco Catholic School
Elementary: CatholicSeneca Trail Public School Elementary School
Elementary: PublicSherwood Public School
Elementary: PublicFather Donald MacLellan Catholic Sec Sch Catholic School
Secondary: CatholicMonsignor Paul Dwyer Catholic High School
Secondary: CatholicR S Mclaughlin Collegiate and Vocational Institute
Secondary: PublicEastdale Collegiate and Vocational Institute
Secondary: PublicO'Neill Collegiate and Vocational Institute
Secondary: PublicMaxwell Heights Secondary School
Secondary: Public


