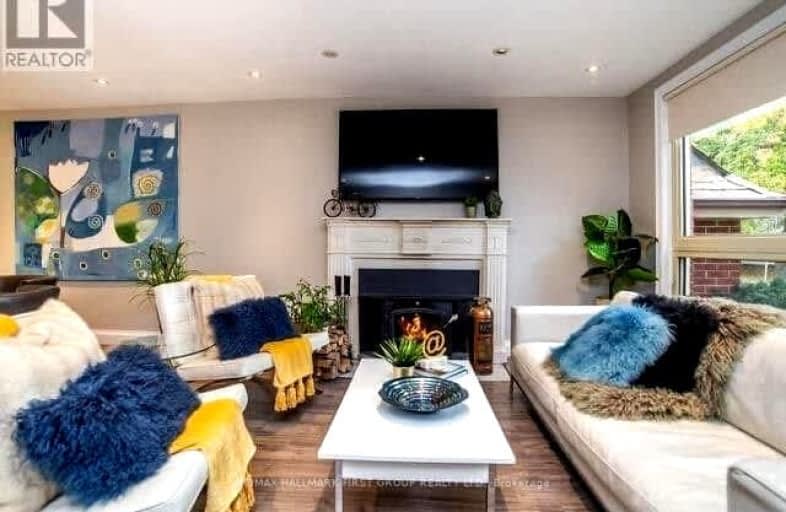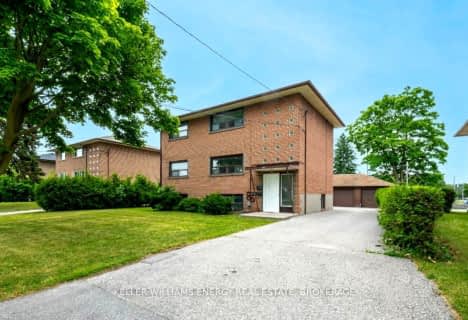Car-Dependent
- Most errands require a car.
45
/100
Good Transit
- Some errands can be accomplished by public transportation.
51
/100
Bikeable
- Some errands can be accomplished on bike.
54
/100

St Hedwig Catholic School
Elementary: Catholic
1.15 km
Mary Street Community School
Elementary: Public
1.13 km
Sir Albert Love Catholic School
Elementary: Catholic
1.23 km
Coronation Public School
Elementary: Public
0.70 km
Walter E Harris Public School
Elementary: Public
1.51 km
David Bouchard P.S. Elementary Public School
Elementary: Public
1.49 km
DCE - Under 21 Collegiate Institute and Vocational School
Secondary: Public
1.56 km
Durham Alternative Secondary School
Secondary: Public
2.62 km
G L Roberts Collegiate and Vocational Institute
Secondary: Public
4.66 km
Monsignor John Pereyma Catholic Secondary School
Secondary: Catholic
2.42 km
Eastdale Collegiate and Vocational Institute
Secondary: Public
1.51 km
O'Neill Collegiate and Vocational Institute
Secondary: Public
1.52 km
-
Harmony Creek Trail
1.32km -
Brick by Brick Park
Oshawa ON 1.89km -
Northway Court Park
Oshawa Blvd N, Oshawa ON 2.85km
-
RBC Royal Bank
549 King St E (King and Wilson), Oshawa ON L1H 1G3 0.4km -
BMO Bank of Montreal
600 King St E, Oshawa ON L1H 1G6 0.59km -
Oshawa Community Credit Union Ltd
214 King St E, Oshawa ON L1H 1C7 0.6km














