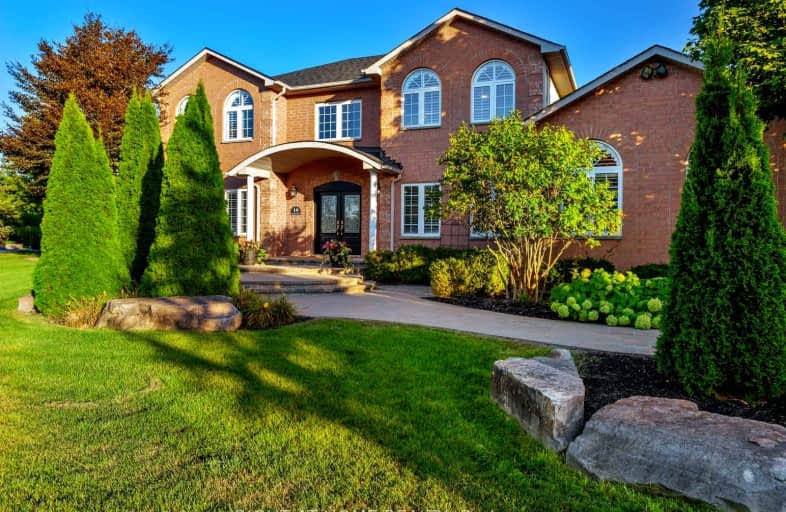Car-Dependent
- Almost all errands require a car.
Some Transit
- Most errands require a car.
Somewhat Bikeable
- Most errands require a car.

Unnamed Windfields Farm Public School
Elementary: PublicSt Leo Catholic School
Elementary: CatholicSt John Paull II Catholic Elementary School
Elementary: CatholicKedron Public School
Elementary: PublicBlair Ridge Public School
Elementary: PublicBrooklin Village Public School
Elementary: PublicFather Donald MacLellan Catholic Sec Sch Catholic School
Secondary: CatholicBrooklin High School
Secondary: PublicMonsignor Paul Dwyer Catholic High School
Secondary: CatholicR S Mclaughlin Collegiate and Vocational Institute
Secondary: PublicMaxwell Heights Secondary School
Secondary: PublicSinclair Secondary School
Secondary: Public-
The Canadian Brewhouse
2710 Simcoe Street North, Oshawa, ON L1L 0R1 1.53km -
E P Taylor's
2000 Simcoe Street N, Oshawa, ON L1H 7K4 4.03km -
Blvd Resto Bar
1812 Simcoe Street N, Oshawa, ON L1G 4Y3 4.25km
-
Tim Hortons
3309 Simcoe Street N, Oshawa, ON L1H 7K4 0.43km -
Starbucks
2670 Simcoe Street N, Suite 3, Oshawa, ON L1L 0C1 2.03km -
Coffee Culture Café & Eatery
1700 Simcoe Street N, Oshawa, ON L1G 4Y1 4.46km
-
Durham Ultimate Fitness Club
69 Taunton Road West, Oshawa, ON L1G 7B4 5.6km -
LA Fitness
1189 Ritson Road North, Ste 4a, Oshawa, ON L1G 8B9 6.16km -
Orangetheory Fitness Whitby
4071 Thickson Rd N, Whitby, ON L1R 2X3 6.47km
-
IDA Windfields Pharmacy & Medical Centre
2620 Simcoe Street N, Unit 1, Oshawa, ON L1L 0R1 1.82km -
Shoppers Drug Mart
300 Taunton Road E, Oshawa, ON L1G 7T4 5.72km -
Shoppers Drug Mart
4081 Thickson Rd N, Whitby, ON L1R 2X3 6.46km
-
Bourbon Street Chicken Truck
2867 Bridle Road, Oshawa, ON L1H 7K4 1.38km -
Food Truck Corral
2867 Bridle Road, Oshawa, ON L1H 7K4 1.24km -
Foodelicious
2867 Bridle Road, Oshawa, ON L1H 7K4 1.24km
-
Costco Wholesale
100 Windfields Farm Drive E, Oshawa, ON L1L 0R8 1.67km -
International Pool & Spa Centres
800 Taunton Road W, Oshawa, ON L1H 7K4 5.9km -
Walmart
1471 Harmony Road, Oshawa, ON L1H 7K5 6.02km
-
Sobeys
1377 Wilson Road N, Oshawa, ON L1K 2Z5 5.9km -
Metro
1265 Ritson Road N, Oshawa, ON L1G 3V2 5.89km -
FreshCo
1150 Simcoe Street N, Oshawa, ON L1G 4W7 6.17km
-
The Beer Store
200 Ritson Road N, Oshawa, ON L1H 5J8 9.06km -
LCBO
400 Gibb Street, Oshawa, ON L1J 0B2 10.51km -
Liquor Control Board of Ontario
74 Thickson Road S, Whitby, ON L1N 7T2 10.53km
-
Esso
3309 Simcoe Street N, Oshawa, ON L1H 7K4 0.45km -
Esso
485 Winchester Road E, Whitby, ON L1M 1X5 3.91km -
Shell
3 Baldwin Street, Whitby, ON L1M 1A2 5.27km
-
Cineplex Odeon
1351 Grandview Street N, Oshawa, ON L1K 0G1 6.94km -
Regent Theatre
50 King Street E, Oshawa, ON L1H 1B3 9.68km -
Landmark Cinemas
75 Consumers Drive, Whitby, ON L1N 9S2 12.24km
-
Whitby Public Library
701 Rossland Road E, Whitby, ON L1N 8Y9 9.25km -
Oshawa Public Library, McLaughlin Branch
65 Bagot Street, Oshawa, ON L1H 1N2 9.92km -
Whitby Public Library
405 Dundas Street W, Whitby, ON L1N 6A1 11.66km
-
Lakeridge Health
1 Hospital Court, Oshawa, ON L1G 2B9 9.3km -
Ontario Shores Centre for Mental Health Sciences
700 Gordon Street, Whitby, ON L1N 5S9 14.88km -
Lakeridge Health Ajax Pickering Hospital
580 Harwood Avenue S, Ajax, ON L1S 2J4 18.1km
-
Cachet Park
140 Cachet Blvd, Whitby ON 3.05km -
Optimist Park
Cassels rd, Brooklin ON 4.03km -
Vipond Memorial Park
Winchester Rd, Whitby ON 5.18km
-
TD Bank Financial Group
3309 Simcoe St N, Oshawa ON L1H 0S1 0.43km -
TD Canada Trust ATM
2061 Simcoe St N, Oshawa ON L1G 0C8 3.66km -
RBC Royal Bank
800 Taunton Rd E (Harmony Rd), Oshawa ON L1K 1B7 6.26km


