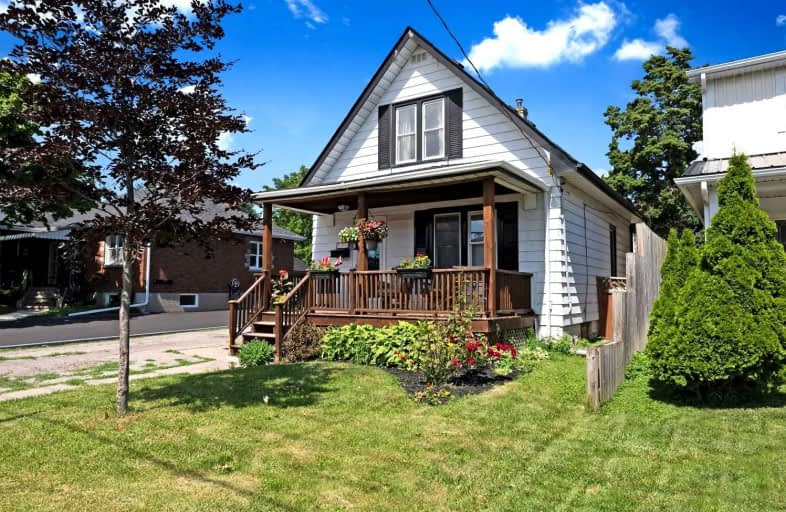
St Hedwig Catholic School
Elementary: Catholic
0.60 km
Monsignor John Pereyma Elementary Catholic School
Elementary: Catholic
1.81 km
Vincent Massey Public School
Elementary: Public
1.54 km
Coronation Public School
Elementary: Public
1.38 km
David Bouchard P.S. Elementary Public School
Elementary: Public
0.79 km
Clara Hughes Public School Elementary Public School
Elementary: Public
0.74 km
DCE - Under 21 Collegiate Institute and Vocational School
Secondary: Public
1.90 km
Durham Alternative Secondary School
Secondary: Public
3.03 km
G L Roberts Collegiate and Vocational Institute
Secondary: Public
4.16 km
Monsignor John Pereyma Catholic Secondary School
Secondary: Catholic
1.88 km
Eastdale Collegiate and Vocational Institute
Secondary: Public
1.69 km
O'Neill Collegiate and Vocational Institute
Secondary: Public
2.24 km














