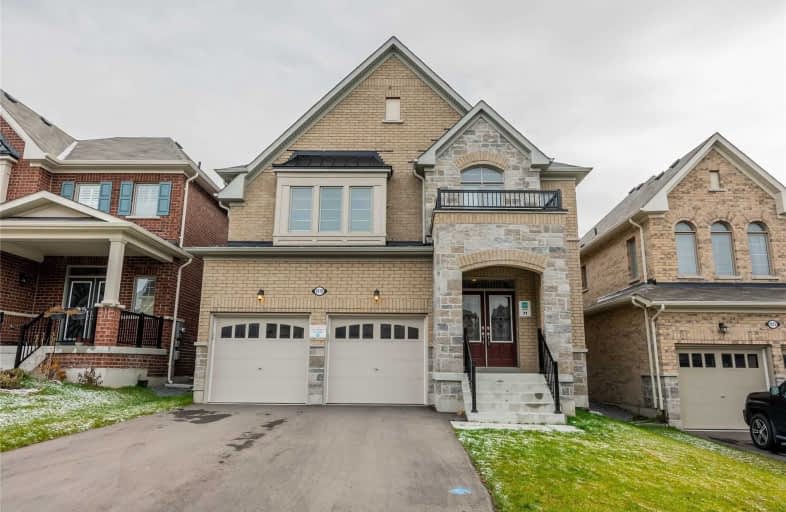
Jeanne Sauvé Public School
Elementary: Public
1.39 km
St Kateri Tekakwitha Catholic School
Elementary: Catholic
1.07 km
St Joseph Catholic School
Elementary: Catholic
2.27 km
St John Bosco Catholic School
Elementary: Catholic
1.44 km
Seneca Trail Public School Elementary School
Elementary: Public
0.43 km
Norman G. Powers Public School
Elementary: Public
1.25 km
DCE - Under 21 Collegiate Institute and Vocational School
Secondary: Public
6.99 km
Monsignor Paul Dwyer Catholic High School
Secondary: Catholic
6.13 km
R S Mclaughlin Collegiate and Vocational Institute
Secondary: Public
6.37 km
Eastdale Collegiate and Vocational Institute
Secondary: Public
4.94 km
O'Neill Collegiate and Vocational Institute
Secondary: Public
5.74 km
Maxwell Heights Secondary School
Secondary: Public
1.08 km














