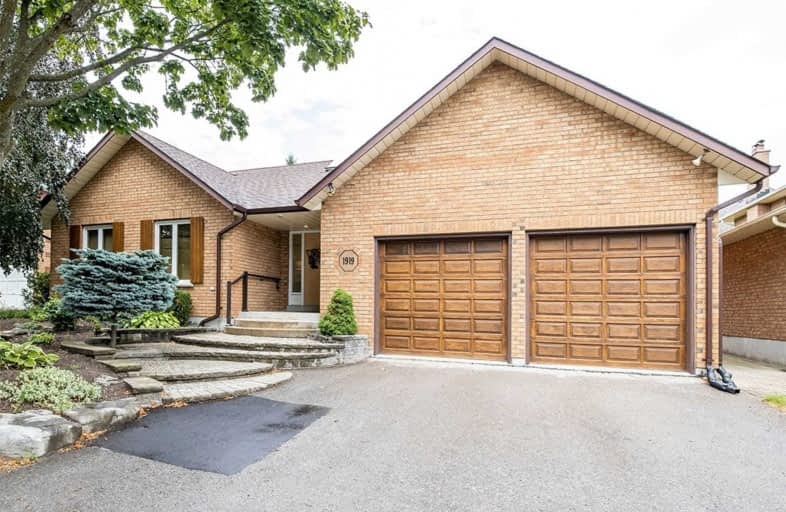
Unnamed Windfields Farm Public School
Elementary: Public
0.64 km
Father Joseph Venini Catholic School
Elementary: Catholic
1.57 km
Sunset Heights Public School
Elementary: Public
2.46 km
Kedron Public School
Elementary: Public
1.37 km
Queen Elizabeth Public School
Elementary: Public
2.24 km
Sherwood Public School
Elementary: Public
2.28 km
Father Donald MacLellan Catholic Sec Sch Catholic School
Secondary: Catholic
4.10 km
Monsignor Paul Dwyer Catholic High School
Secondary: Catholic
3.93 km
R S Mclaughlin Collegiate and Vocational Institute
Secondary: Public
4.35 km
O'Neill Collegiate and Vocational Institute
Secondary: Public
4.98 km
Maxwell Heights Secondary School
Secondary: Public
3.17 km
Sinclair Secondary School
Secondary: Public
4.86 km













