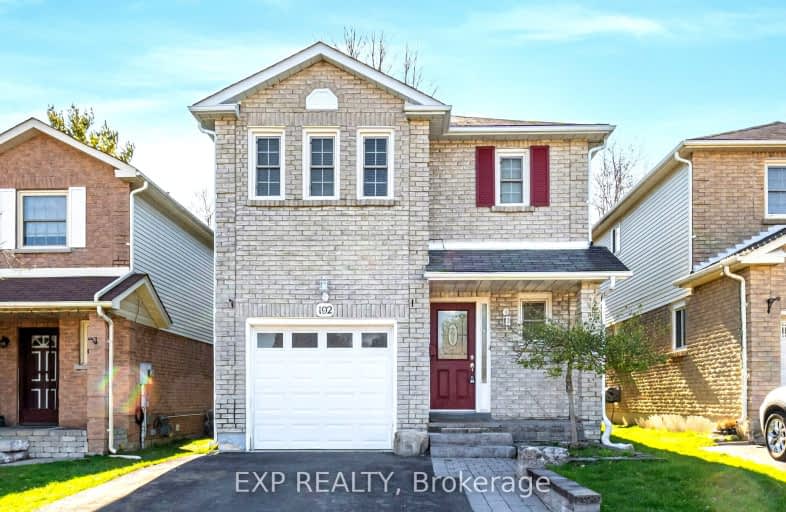
Video Tour
Somewhat Walkable
- Some errands can be accomplished on foot.
54
/100
Some Transit
- Most errands require a car.
44
/100
Somewhat Bikeable
- Most errands require a car.
36
/100

École élémentaire Antonine Maillet
Elementary: Public
0.83 km
Woodcrest Public School
Elementary: Public
1.13 km
St Paul Catholic School
Elementary: Catholic
1.23 km
Stephen G Saywell Public School
Elementary: Public
0.61 km
Dr Robert Thornton Public School
Elementary: Public
0.99 km
Waverly Public School
Elementary: Public
1.12 km
Father Donald MacLellan Catholic Sec Sch Catholic School
Secondary: Catholic
1.66 km
Durham Alternative Secondary School
Secondary: Public
1.57 km
Monsignor Paul Dwyer Catholic High School
Secondary: Catholic
1.84 km
R S Mclaughlin Collegiate and Vocational Institute
Secondary: Public
1.48 km
Anderson Collegiate and Vocational Institute
Secondary: Public
2.35 km
O'Neill Collegiate and Vocational Institute
Secondary: Public
2.75 km
-
Willow Park
50 Willow Park Dr, Whitby ON 1.7km -
Radio Park
Grenfell St (Gibb St), Oshawa ON 2.01km -
Pringle Creek Playground
2.6km
-
Scotiabank
800 King St W (Thornton), Oshawa ON L1J 2L5 0.53km -
President's Choice Financial ATM
1801 Dundas St E, Whitby ON L1N 7C5 1.03km -
BMO Bank of Montreal
1615 Dundas St E, Whitby ON L1N 2L1 1.5km













