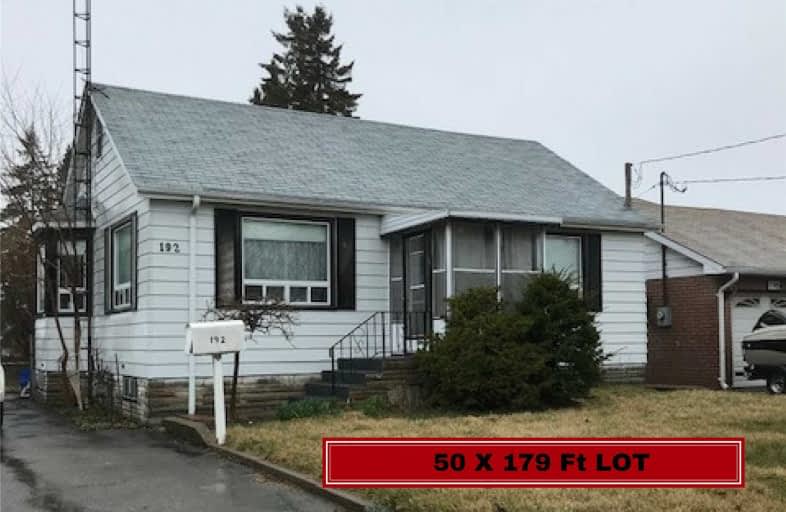Sold on Dec 19, 2018
Note: Property is not currently for sale or for rent.

-
Type: Detached
-
Style: Bungalow
-
Lot Size: 50 x 179.58 Feet
-
Age: No Data
-
Taxes: $3,250 per year
-
Days on Site: 23 Days
-
Added: Sep 07, 2019 (3 weeks on market)
-
Updated:
-
Last Checked: 3 months ago
-
MLS®#: E4311130
-
Listed By: Royal lepage frank real estate, brokerage
Premium Lot Size 50 X 179.58! Opportunity Knocks!This Older/Dated Bungalow Is Ready For Your Handy Work Or Rebuild Your Own On A Great Lot In The Popular, Established Mclaughlin Community Of Oshawa. Home Has An Approx. 900 Sq Footprint With Full Basement, 2 Bedrooms, Eat-In Kitchen, Some Newer Windows, Sizable Loft Area, Detached Over Sized Shed/Garage. Close To Schools, Parks, Transit, Major Shopping Mall With Easy Access To Both 401 And 407(Etr) Highway.
Extras
Property Is Sold As Is/ Where Is. No Survey Is Available. Buyer/Agent To Verify All Measurements And Taxes.
Property Details
Facts for 192 Stevenson Road North, Oshawa
Status
Days on Market: 23
Last Status: Sold
Sold Date: Dec 19, 2018
Closed Date: Jan 21, 2019
Expiry Date: Feb 23, 2019
Sold Price: $352,000
Unavailable Date: Dec 19, 2018
Input Date: Nov 26, 2018
Prior LSC: Listing with no contract changes
Property
Status: Sale
Property Type: Detached
Style: Bungalow
Area: Oshawa
Community: McLaughlin
Availability Date: Min 30/ Max 90
Inside
Bedrooms: 2
Bathrooms: 1
Kitchens: 1
Rooms: 5
Den/Family Room: No
Air Conditioning: Central Air
Fireplace: No
Laundry Level: Lower
Washrooms: 1
Building
Basement: Full
Basement 2: Part Fin
Heat Type: Forced Air
Heat Source: Gas
Exterior: Alum Siding
Water Supply: Municipal
Special Designation: Unknown
Other Structures: Workshop
Parking
Driveway: Private
Garage Type: None
Covered Parking Spaces: 4
Total Parking Spaces: 4
Fees
Tax Year: 2018
Tax Legal Description: Pt Lt 15 Con 2 East Whitby As In Os204646; Oshawa
Taxes: $3,250
Highlights
Feature: Library
Feature: Park
Feature: Public Transit
Feature: Rec Centre
Feature: School
Land
Cross Street: Stevenson/Adelaide
Municipality District: Oshawa
Fronting On: West
Pool: None
Sewer: Sewers
Lot Depth: 179.58 Feet
Lot Frontage: 50 Feet
Zoning: Residential
Rooms
Room details for 192 Stevenson Road North, Oshawa
| Type | Dimensions | Description |
|---|---|---|
| Living Main | 3.50 x 5.31 | Broadloom, Large Window |
| Kitchen Main | 3.45 x 3.65 | Vinyl Floor, Bay Window, Combined W/Br |
| Breakfast Main | 3.45 x 3.65 | Vinyl Floor, Large Window, Combined W/Kitchen |
| Master Main | 2.80 x 3.40 | Broadloom, Large Closet, Large Window |
| 2nd Br Main | 2.82 x 3.41 | Broadloom, Large Window |
| Rec Lower | 3.20 x 6.63 | Broadloom |
| Loft Upper | 3.34 x 9.45 | Vinyl Floor, Finished, Vaulted Ceiling |
| XXXXXXXX | XXX XX, XXXX |
XXXX XXX XXXX |
$XXX,XXX |
| XXX XX, XXXX |
XXXXXX XXX XXXX |
$XXX,XXX |
| XXXXXXXX XXXX | XXX XX, XXXX | $352,000 XXX XXXX |
| XXXXXXXX XXXXXX | XXX XX, XXXX | $332,000 XXX XXXX |

École élémentaire Antonine Maillet
Elementary: PublicAdelaide Mclaughlin Public School
Elementary: PublicWoodcrest Public School
Elementary: PublicStephen G Saywell Public School
Elementary: PublicWaverly Public School
Elementary: PublicSt Christopher Catholic School
Elementary: CatholicDCE - Under 21 Collegiate Institute and Vocational School
Secondary: PublicFather Donald MacLellan Catholic Sec Sch Catholic School
Secondary: CatholicDurham Alternative Secondary School
Secondary: PublicMonsignor Paul Dwyer Catholic High School
Secondary: CatholicR S Mclaughlin Collegiate and Vocational Institute
Secondary: PublicO'Neill Collegiate and Vocational Institute
Secondary: Public

