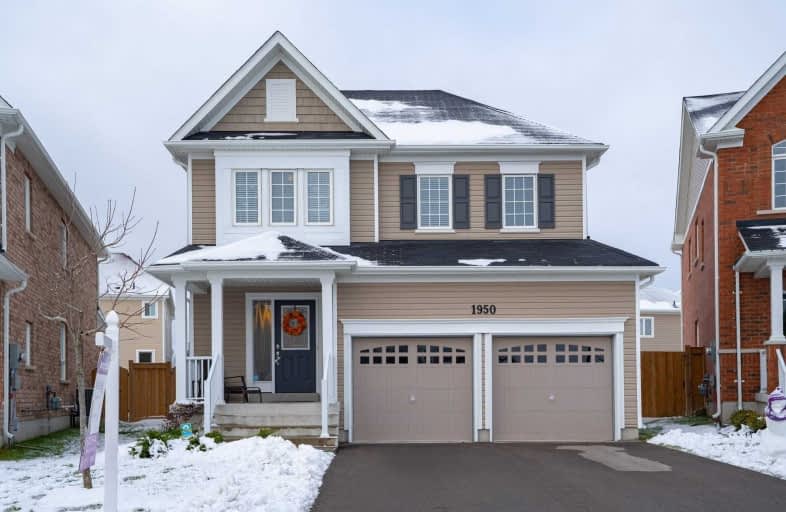
3D Walkthrough

Jeanne Sauvé Public School
Elementary: Public
2.18 km
St Kateri Tekakwitha Catholic School
Elementary: Catholic
1.29 km
St John Bosco Catholic School
Elementary: Catholic
2.23 km
Seneca Trail Public School Elementary School
Elementary: Public
0.45 km
Pierre Elliott Trudeau Public School
Elementary: Public
2.87 km
Norman G. Powers Public School
Elementary: Public
1.20 km
DCE - Under 21 Collegiate Institute and Vocational School
Secondary: Public
7.50 km
Courtice Secondary School
Secondary: Public
6.48 km
Monsignor Paul Dwyer Catholic High School
Secondary: Catholic
6.89 km
Eastdale Collegiate and Vocational Institute
Secondary: Public
5.18 km
O'Neill Collegiate and Vocational Institute
Secondary: Public
6.30 km
Maxwell Heights Secondary School
Secondary: Public
1.78 km









