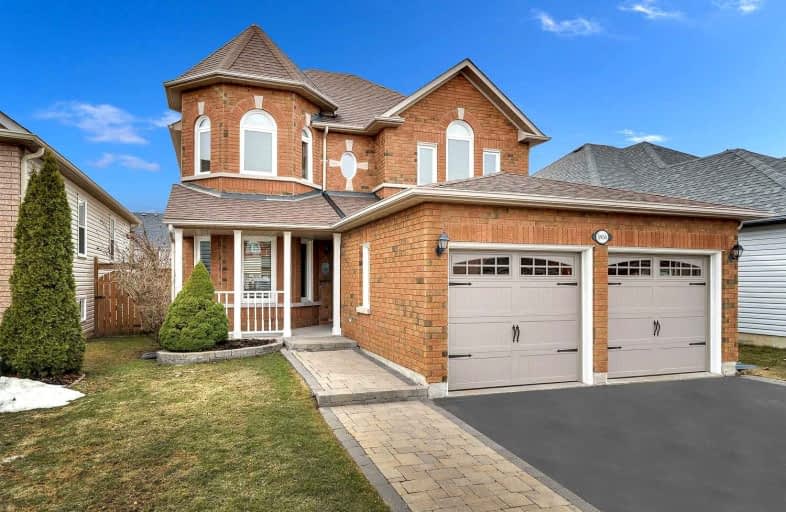
Unnamed Windfields Farm Public School
Elementary: Public
1.05 km
Father Joseph Venini Catholic School
Elementary: Catholic
1.38 km
Kedron Public School
Elementary: Public
0.36 km
Queen Elizabeth Public School
Elementary: Public
2.29 km
St John Bosco Catholic School
Elementary: Catholic
1.81 km
Sherwood Public School
Elementary: Public
1.54 km
Father Donald MacLellan Catholic Sec Sch Catholic School
Secondary: Catholic
4.63 km
Durham Alternative Secondary School
Secondary: Public
6.44 km
Monsignor Paul Dwyer Catholic High School
Secondary: Catholic
4.43 km
R S Mclaughlin Collegiate and Vocational Institute
Secondary: Public
4.81 km
O'Neill Collegiate and Vocational Institute
Secondary: Public
5.04 km
Maxwell Heights Secondary School
Secondary: Public
2.26 km













