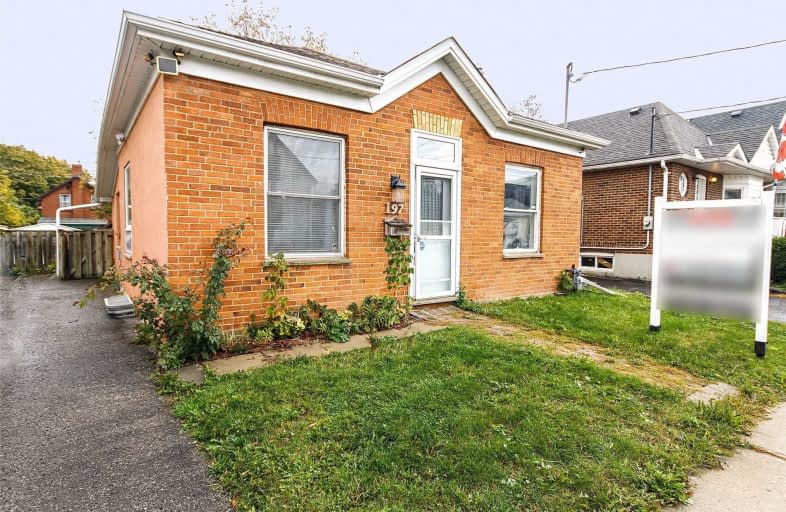Note: Property is not currently for sale or for rent.

-
Type: Detached
-
Style: Bungalow
-
Lot Size: 42.5 x 99 Feet
-
Age: No Data
-
Taxes: $2,680 per year
-
Days on Site: 12 Days
-
Added: Oct 08, 2020 (1 week on market)
-
Updated:
-
Last Checked: 3 months ago
-
MLS®#: E4946677
-
Listed By: Royal lepage connect realty, brokerage
Charming Updated Century Bungalow. This 2 Bedroom Brick Home Features Spacious Renovated Eat-In Kitchen With Walk-Out To Flagstone Patio & Large Fully Fenced Yard With Garden Shed. Open Concept Living/Dining Room With Hardwood Flooring & Large Windows. Stunning Renovated 5Pc Bathroom With Granite Flooring & Vanity, Shower System, Glass Doors & Double Sinks. 9.5' Ceilings. Most Windows Updated. Minutes To 401/412/407,Uoit, Transit & Shopping. Truly A Must See!
Extras
S/S Fridge, Stove, Dishwasher, Range Hood, Washer, Dryer, Freezer, Gb&E, Central Air Conditioner.
Property Details
Facts for 197 Celina Street, Oshawa
Status
Days on Market: 12
Last Status: Sold
Sold Date: Oct 20, 2020
Closed Date: Nov 27, 2020
Expiry Date: Dec 31, 2020
Sold Price: $430,000
Unavailable Date: Oct 20, 2020
Input Date: Oct 08, 2020
Property
Status: Sale
Property Type: Detached
Style: Bungalow
Area: Oshawa
Community: Central
Availability Date: Immediate
Inside
Bedrooms: 2
Bathrooms: 1
Kitchens: 1
Rooms: 5
Den/Family Room: No
Air Conditioning: Central Air
Fireplace: No
Laundry Level: Lower
Washrooms: 1
Building
Basement: Part Bsmt
Basement 2: Unfinished
Heat Type: Forced Air
Heat Source: Gas
Exterior: Brick
Water Supply: Municipal
Special Designation: Unknown
Other Structures: Garden Shed
Parking
Driveway: Private
Garage Type: None
Covered Parking Spaces: 2
Total Parking Spaces: 2
Fees
Tax Year: 2020
Tax Legal Description: Pt Lot 24, E/S Celina St, Pl H50005 *
Taxes: $2,680
Highlights
Feature: Fenced Yard
Feature: Park
Feature: Public Transit
Land
Cross Street: Celina St/Olive
Municipality District: Oshawa
Fronting On: East
Pool: None
Sewer: Sewers
Lot Depth: 99 Feet
Lot Frontage: 42.5 Feet
Additional Media
- Virtual Tour: https://kuula.co/share/collection/7PKcD?fs=1&vr=0&sd=1&gyro=0&initload=0&autop=5&thumbs=0&chromeless
Rooms
Room details for 197 Celina Street, Oshawa
| Type | Dimensions | Description |
|---|---|---|
| Living Main | 4.01 x 5.45 | Hardwood Floor, Window |
| Dining Main | 4.01 x 5.45 | Hardwood Floor, Window, Combined W/Living |
| Kitchen Main | 3.25 x 4.45 | Eat-In Kitchen, W/O To Patio, Ceramic Back Splash |
| Master Main | 3.12 x 3.23 | Hardwood Floor, Window, Closet |
| 2nd Br Main | 2.51 x 3.28 | Hardwood Floor, Window |
| XXXXXXXX | XXX XX, XXXX |
XXXX XXX XXXX |
$XXX,XXX |
| XXX XX, XXXX |
XXXXXX XXX XXXX |
$XXX,XXX | |
| XXXXXXXX | XXX XX, XXXX |
XXXX XXX XXXX |
$XXX,XXX |
| XXX XX, XXXX |
XXXXXX XXX XXXX |
$XXX,XXX | |
| XXXXXXXX | XXX XX, XXXX |
XXXXXXX XXX XXXX |
|
| XXX XX, XXXX |
XXXXXX XXX XXXX |
$XXX,XXX |
| XXXXXXXX XXXX | XXX XX, XXXX | $430,000 XXX XXXX |
| XXXXXXXX XXXXXX | XXX XX, XXXX | $379,000 XXX XXXX |
| XXXXXXXX XXXX | XXX XX, XXXX | $325,000 XXX XXXX |
| XXXXXXXX XXXXXX | XXX XX, XXXX | $329,800 XXX XXXX |
| XXXXXXXX XXXXXXX | XXX XX, XXXX | XXX XXXX |
| XXXXXXXX XXXXXX | XXX XX, XXXX | $299,800 XXX XXXX |

St Hedwig Catholic School
Elementary: CatholicMary Street Community School
Elementary: PublicCollege Hill Public School
Elementary: PublicÉÉC Corpus-Christi
Elementary: CatholicSt Thomas Aquinas Catholic School
Elementary: CatholicVillage Union Public School
Elementary: PublicDCE - Under 21 Collegiate Institute and Vocational School
Secondary: PublicDurham Alternative Secondary School
Secondary: PublicMonsignor John Pereyma Catholic Secondary School
Secondary: CatholicR S Mclaughlin Collegiate and Vocational Institute
Secondary: PublicEastdale Collegiate and Vocational Institute
Secondary: PublicO'Neill Collegiate and Vocational Institute
Secondary: Public


