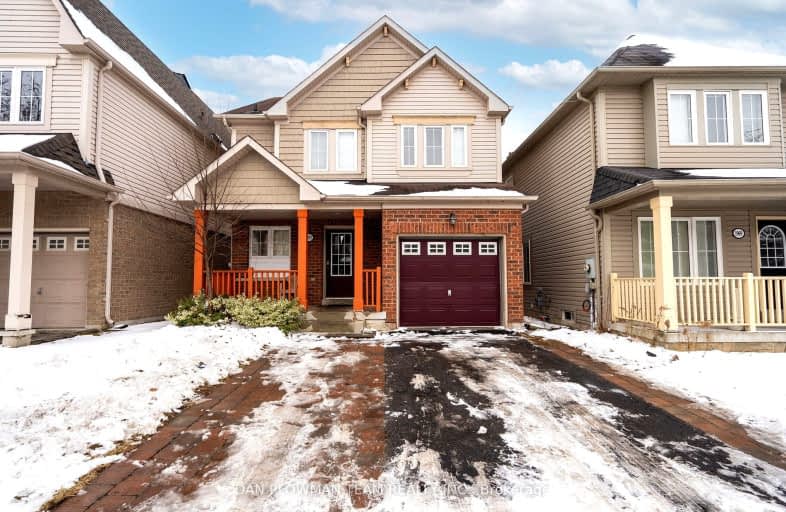Somewhat Walkable
- Some errands can be accomplished on foot.
60
/100
Good Transit
- Some errands can be accomplished by public transportation.
53
/100
Bikeable
- Some errands can be accomplished on bike.
68
/100

Unnamed Windfields Farm Public School
Elementary: Public
0.38 km
Father Joseph Venini Catholic School
Elementary: Catholic
1.90 km
Sunset Heights Public School
Elementary: Public
2.78 km
Kedron Public School
Elementary: Public
1.50 km
Queen Elizabeth Public School
Elementary: Public
2.59 km
Sherwood Public School
Elementary: Public
2.54 km
Father Donald MacLellan Catholic Sec Sch Catholic School
Secondary: Catholic
4.37 km
Monsignor Paul Dwyer Catholic High School
Secondary: Catholic
4.22 km
R S Mclaughlin Collegiate and Vocational Institute
Secondary: Public
4.64 km
O'Neill Collegiate and Vocational Institute
Secondary: Public
5.32 km
Maxwell Heights Secondary School
Secondary: Public
3.38 km
Sinclair Secondary School
Secondary: Public
4.89 km
-
Polonsky Commons
Ave of Champians (Simcoe and Conlin), Oshawa ON 1.1km -
Edenwood Park
Oshawa ON 1.28km -
Attersley Park
Attersley Dr (Wilson Road), Oshawa ON 4.21km
-
Scotiabank
2630 Simcoe St N, Oshawa ON L1L 0R1 0.97km -
TD Canada Trust ATM
1211 Ritson Rd N, Oshawa ON L1G 8B9 2.89km -
CIBC
1400 Clearbrook Dr, Oshawa ON L1K 2N7 3.28km













