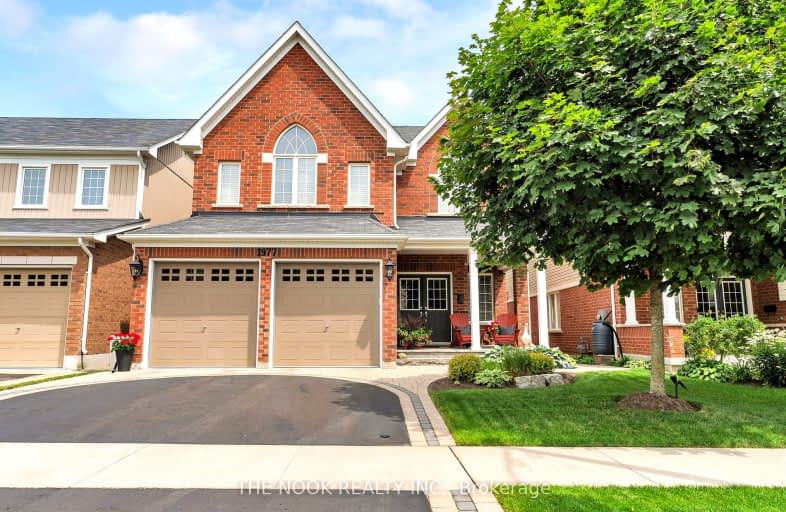Car-Dependent
- Almost all errands require a car.
15
/100
Some Transit
- Most errands require a car.
40
/100
Somewhat Bikeable
- Most errands require a car.
25
/100

Jeanne Sauvé Public School
Elementary: Public
2.02 km
St Kateri Tekakwitha Catholic School
Elementary: Catholic
1.25 km
St Joseph Catholic School
Elementary: Catholic
2.69 km
St John Bosco Catholic School
Elementary: Catholic
2.07 km
Seneca Trail Public School Elementary School
Elementary: Public
0.25 km
Norman G. Powers Public School
Elementary: Public
1.23 km
DCE - Under 21 Collegiate Institute and Vocational School
Secondary: Public
7.43 km
Courtice Secondary School
Secondary: Public
6.61 km
Monsignor Paul Dwyer Catholic High School
Secondary: Catholic
6.75 km
Eastdale Collegiate and Vocational Institute
Secondary: Public
5.18 km
O'Neill Collegiate and Vocational Institute
Secondary: Public
6.22 km
Maxwell Heights Secondary School
Secondary: Public
1.64 km














