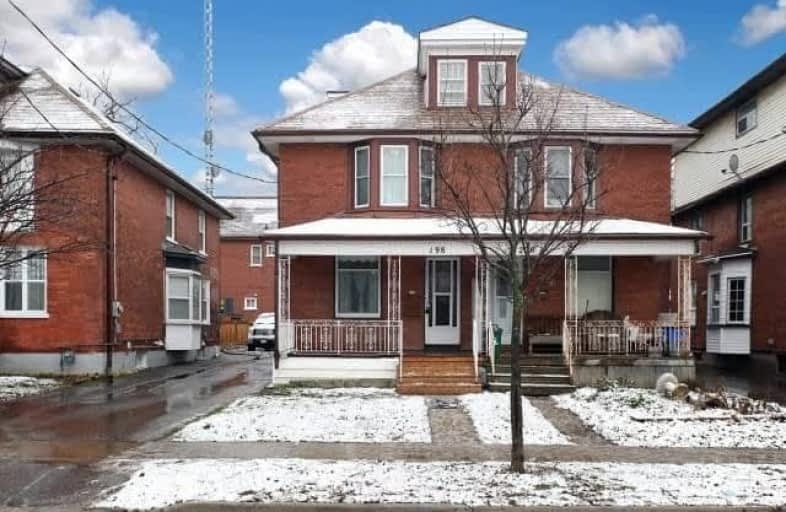Sold on Dec 10, 2020
Note: Property is not currently for sale or for rent.

-
Type: Semi-Detached
-
Style: 2 1/2 Storey
-
Lot Size: 24.12 x 100 Feet
-
Age: No Data
-
Taxes: $2,693 per year
-
Days on Site: 6 Days
-
Added: Dec 04, 2020 (6 days on market)
-
Updated:
-
Last Checked: 3 months ago
-
MLS®#: E5057195
-
Listed By: Keller williams energy real estate, brokerage
There Is Plenty Of Space In This Ideal Family Home Located Steps From Costco And Shopping Plaza. The Same Owner For 60 Years Has Lovingly And Meticulously Maintained This Towering 2.5 Storey Semi-Detached Home. Upstairs You Will Find 3 Well Appointed Bedrooms With Plenty Of Built-In Storage, Everywhere You Look! Up One More Floor, And You'll Enter The Cozy Finished Attic Space, Perfect For Working At Home!
Extras
Washer (2000), Dryer (2010), Fridge & Stove (Work Well, Old, As Is) Included. Upgrades: Furnace, Oil Tank (2008), 2nd Flr Windws (2009), Dining Rm Windw (2013), Electrical (2012), Driveway (2015), Roof Shingle & Insulation (2019)
Property Details
Facts for 198 Division Street, Oshawa
Status
Days on Market: 6
Last Status: Sold
Sold Date: Dec 10, 2020
Closed Date: Jan 29, 2021
Expiry Date: Mar 01, 2021
Sold Price: $540,000
Unavailable Date: Dec 10, 2020
Input Date: Dec 04, 2020
Prior LSC: Listing with no contract changes
Property
Status: Sale
Property Type: Semi-Detached
Style: 2 1/2 Storey
Area: Oshawa
Community: O'Neill
Availability Date: Tbd
Inside
Bedrooms: 3
Bathrooms: 3
Kitchens: 1
Rooms: 7
Den/Family Room: No
Air Conditioning: None
Fireplace: No
Laundry Level: Lower
Washrooms: 3
Utilities
Electricity: Yes
Gas: Yes
Cable: Yes
Telephone: Yes
Building
Basement: Part Fin
Basement 2: Walk-Up
Heat Type: Forced Air
Heat Source: Oil
Exterior: Brick
Water Supply: Municipal
Special Designation: Other
Parking
Driveway: Mutual
Garage Type: None
Covered Parking Spaces: 2
Total Parking Spaces: 2
Fees
Tax Year: 2020
Tax Legal Description: Pt Lt 47 Pl 135 East Whitby As In Os108893;**
Taxes: $2,693
Highlights
Feature: Hospital
Feature: Library
Feature: Park
Feature: Place Of Worship
Feature: Public Transit
Feature: School
Land
Cross Street: Ritson & Adelaide
Municipality District: Oshawa
Fronting On: West
Pool: None
Sewer: Sewers
Lot Depth: 100 Feet
Lot Frontage: 24.12 Feet
Additional Media
- Virtual Tour: http://www.ivrtours.com/unbranded.php?tourid=25617
Rooms
Room details for 198 Division Street, Oshawa
| Type | Dimensions | Description |
|---|---|---|
| Kitchen Main | 3.83 x 3.27 | Vinyl Floor, Family Size Kitchen |
| Dining Main | 3.87 x 3.53 | Broadloom, Bay Window |
| Living Main | 3.23 x 3.46 | Broadloom, O/Looks Frontyard |
| Powder Rm Main | - | |
| Mudroom Main | 2.75 x 2.11 | Vinyl Floor, B/I Shelves |
| Master 2nd | 3.84 x 3.46 | Vinyl Floor, B/I Desk |
| 2nd Br 2nd | 2.94 x 3.42 | Vinyl Floor, B/I Shelves |
| 3rd Br 2nd | 2.94 x 3.41 | Vinyl Floor, Closet |
| Bathroom 2nd | - | Vinyl Floor |
| Loft 3rd | 2.85 x 6.89 | Broadloom |
| Laundry Lower | - |
| XXXXXXXX | XXX XX, XXXX |
XXXX XXX XXXX |
$XXX,XXX |
| XXX XX, XXXX |
XXXXXX XXX XXXX |
$XXX,XXX |
| XXXXXXXX XXXX | XXX XX, XXXX | $540,000 XXX XXXX |
| XXXXXXXX XXXXXX | XXX XX, XXXX | $399,000 XXX XXXX |

Mary Street Community School
Elementary: PublicHillsdale Public School
Elementary: PublicSir Albert Love Catholic School
Elementary: CatholicVillage Union Public School
Elementary: PublicCoronation Public School
Elementary: PublicWalter E Harris Public School
Elementary: PublicDCE - Under 21 Collegiate Institute and Vocational School
Secondary: PublicDurham Alternative Secondary School
Secondary: PublicMonsignor John Pereyma Catholic Secondary School
Secondary: CatholicR S Mclaughlin Collegiate and Vocational Institute
Secondary: PublicEastdale Collegiate and Vocational Institute
Secondary: PublicO'Neill Collegiate and Vocational Institute
Secondary: Public


