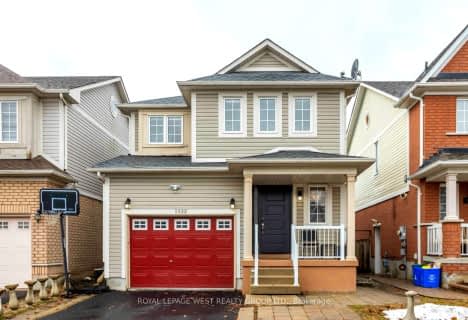Sold on Aug 02, 2016
Note: Property is not currently for sale or for rent.

-
Type: Detached
-
Style: 2-Storey
-
Size: 2500 sqft
-
Lot Size: 40 x 100 Feet
-
Age: New
-
Taxes: $6,291 per year
-
Days on Site: 17 Days
-
Added: Jul 16, 2016 (2 weeks on market)
-
Updated:
-
Last Checked: 1 hour ago
-
MLS®#: E3554960
-
Listed By: Sutton group-heritage realty inc., brokerage
"Ridgewood" By Tribute. Excellent Family Oriented Open Concept Layout, Custom Designed + Upgraded Kitchen W/ 10' Central Island & Chef's Desk Flows Gracefully Into The Inviting Family Room W/ Built-Ins, Convenient Main Floor Office, Large Dining & Separate Living Rooms, Excellent Design For Entertaining, Beautiful Bamboo Hardwood Floors Unite The Main Floor Rooms, Upgrded Smooth Ceilings + Pendant Lightng, Freshly Painted In A Soothing Warm Grey Tone, 2900+Sf
Extras
Incredible Master Suite Features A Spa Like Bath + Generous Wi Closet, 3 More Large Bedrooms Each W/ Ensuite Bath , Huge 2nd Floor Laundry, Minutes To New 407 Ext, Walk To Schools And Parks, Close To All Amenities, Remainder Of Tarion Warr.
Property Details
Facts for 1980 Magee Street, Oshawa
Status
Days on Market: 17
Last Status: Sold
Sold Date: Aug 02, 2016
Closed Date: Oct 03, 2016
Expiry Date: Sep 19, 2016
Sold Price: $682,000
Unavailable Date: Aug 02, 2016
Input Date: Jul 16, 2016
Property
Status: Sale
Property Type: Detached
Style: 2-Storey
Size (sq ft): 2500
Age: New
Area: Oshawa
Community: Taunton
Availability Date: Late September
Inside
Bedrooms: 4
Bathrooms: 4
Kitchens: 1
Rooms: 10
Den/Family Room: Yes
Air Conditioning: Central Air
Fireplace: Yes
Laundry Level: Upper
Washrooms: 4
Building
Basement: Full
Heat Type: Forced Air
Heat Source: Gas
Exterior: Vinyl Siding
Elevator: N
UFFI: No
Energy Certificate: N
Green Verification Status: N
Water Supply: Municipal
Physically Handicapped-Equipped: N
Special Designation: Unknown
Retirement: N
Parking
Driveway: Private
Garage Spaces: 2
Garage Type: Attached
Covered Parking Spaces: 4
Fees
Tax Year: 2016
Tax Legal Description: Lot 96, Plan 40M2534 **
Taxes: $6,291
Land
Cross Street: N / Coldstream, E /
Municipality District: Oshawa
Fronting On: West
Pool: None
Sewer: Sewers
Lot Depth: 100 Feet
Lot Frontage: 40 Feet
Lot Irregularities: Exact Measurements To
Zoning: ** Subject To Ea
Additional Media
- Virtual Tour: http://tours.homesinmotion.ca/580317?idx=1
Rooms
Room details for 1980 Magee Street, Oshawa
| Type | Dimensions | Description |
|---|---|---|
| Kitchen Main | 3.65 x 7.92 | Bamboo Floor, Pantry, Centre Island |
| Family Main | 4.57 x 5.18 | Bamboo Floor, O/Looks Backyard, B/I Bookcase |
| Dining Main | 3.84 x 3.66 | O/Looks Living, Bamboo Floor, Formal Rm |
| Living Main | 4.57 x 3.84 | Bamboo Floor |
| Office Main | 2.74 x 3.65 | Bamboo Floor, Formal Rm |
| Master 2nd | 4.87 x 7.50 | Broadloom, Whirlpool, 5 Pc Ensuite |
| 2nd Br 2nd | 3.59 x 4.87 | Broadloom, 4 Pc Ensuite |
| 3rd Br 2nd | 3.80 x 3.90 | Broadloom, 4 Pc Ensuite |
| 4th Br 2nd | 4.14 x 3.90 | Broadloom, 4 Pc Ensuite |
| Laundry 2nd | - | Ceramic Floor, Window |
| XXXXXXXX | XXX XX, XXXX |
XXXX XXX XXXX |
$XXX,XXX |
| XXX XX, XXXX |
XXXXXX XXX XXXX |
$XXX,XXX |
| XXXXXXXX XXXX | XXX XX, XXXX | $682,000 XXX XXXX |
| XXXXXXXX XXXXXX | XXX XX, XXXX | $699,649 XXX XXXX |

Jeanne Sauvé Public School
Elementary: PublicSt Kateri Tekakwitha Catholic School
Elementary: CatholicSt Joseph Catholic School
Elementary: CatholicSt John Bosco Catholic School
Elementary: CatholicSeneca Trail Public School Elementary School
Elementary: PublicNorman G. Powers Public School
Elementary: PublicDCE - Under 21 Collegiate Institute and Vocational School
Secondary: PublicCourtice Secondary School
Secondary: PublicMonsignor Paul Dwyer Catholic High School
Secondary: CatholicEastdale Collegiate and Vocational Institute
Secondary: PublicO'Neill Collegiate and Vocational Institute
Secondary: PublicMaxwell Heights Secondary School
Secondary: Public- 3 bath
- 4 bed

