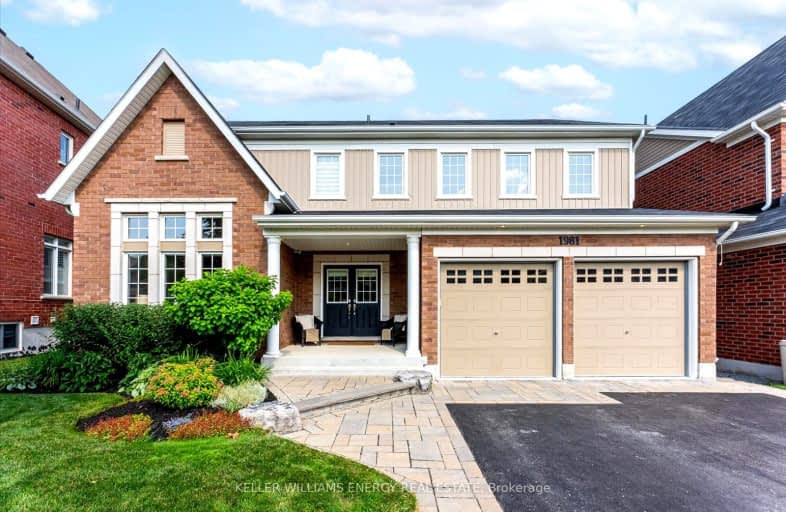Car-Dependent
- Almost all errands require a car.
2
/100
Some Transit
- Most errands require a car.
32
/100
Somewhat Bikeable
- Most errands require a car.
25
/100

Jeanne Sauvé Public School
Elementary: Public
2.03 km
St Kateri Tekakwitha Catholic School
Elementary: Catholic
1.26 km
St Joseph Catholic School
Elementary: Catholic
2.70 km
St John Bosco Catholic School
Elementary: Catholic
2.09 km
Seneca Trail Public School Elementary School
Elementary: Public
0.25 km
Norman G. Powers Public School
Elementary: Public
1.24 km
DCE - Under 21 Collegiate Institute and Vocational School
Secondary: Public
7.45 km
Courtice Secondary School
Secondary: Public
6.63 km
Monsignor Paul Dwyer Catholic High School
Secondary: Catholic
6.76 km
Eastdale Collegiate and Vocational Institute
Secondary: Public
5.20 km
O'Neill Collegiate and Vocational Institute
Secondary: Public
6.24 km
Maxwell Heights Secondary School
Secondary: Public
1.66 km
-
Pinecrest Park
Oshawa ON 2.74km -
Kedron Park & Playground
452 Britannia Ave E, Oshawa ON L1L 1B7 3.19km -
Attersley Park
Attersley Dr (Wilson Road), Oshawa ON 3.46km
-
TD Bank Financial Group
1471 Harmony Rd N, Oshawa ON L1K 0Z6 1.78km -
CIBC Cash Dispenser
812 Taunton Rd E, Oshawa ON L1K 1G5 2.3km -
CIBC
1400 Clearbrook Dr, Oshawa ON L1K 2N7 2.58km














