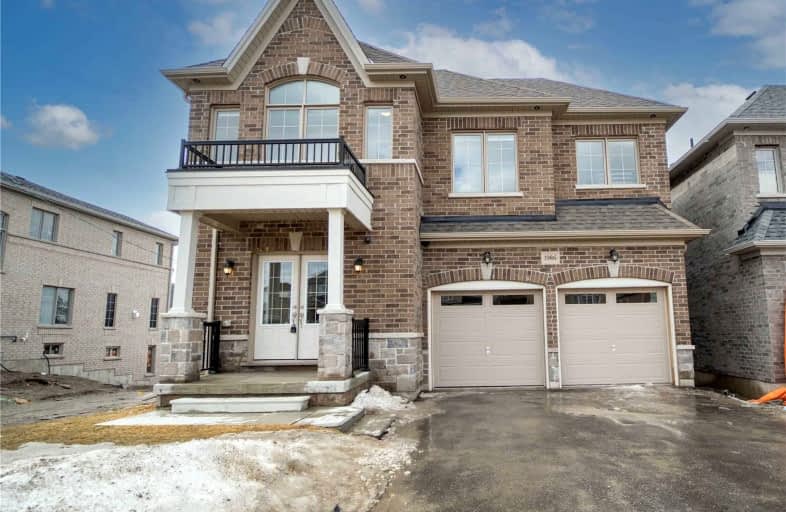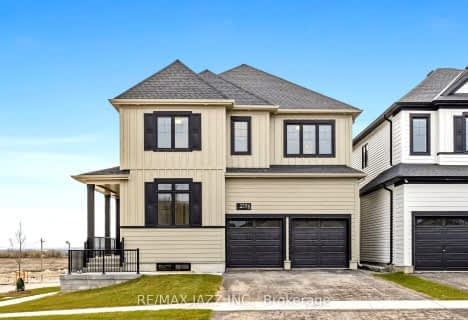Sold on Apr 07, 2022
Note: Property is not currently for sale or for rent.

-
Type: Detached
-
Style: 2-Storey
-
Lot Size: 41.04 x 98.43 Feet
-
Age: 0-5 years
-
Days on Site: 8 Days
-
Added: Mar 30, 2022 (1 week on market)
-
Updated:
-
Last Checked: 3 months ago
-
MLS®#: E5557116
-
Listed By: Re/max realtron blue force realty, brokerage
Absolutely Breathtaking Newly Built Model Home On Premium Lot Built By Upperview Homes, Spacious & Beautiful Layout! 5 Bedroom On The 2nd Floor, Office Room/Den Easily Convertible, Laundry On The 2nd Level. Crown Moulding Throughout, Custom Waffle Ceilings, Smooth Ceilings! Kitchen W/Quartz C/T & Backsplash, Extended Center Island! 9Ft Ceiling On The Main Floor, Comes With Tarion Warranty! Literally Too Many Upgrades To Name.
Extras
Custom Zebra Blinds, Ss Fridge, B/I Microwave, Ss Dishwasher, Washer & Dryer, All Electrical Light-Fixtures, Porch Pot Lights, Central Vacuum. Tankless Water Heater. Security Cameras, Custom Media Centre Setup, 200 Amp
Property Details
Facts for 1986 Grandview Street North, Oshawa
Status
Days on Market: 8
Last Status: Sold
Sold Date: Apr 07, 2022
Closed Date: Apr 29, 2022
Expiry Date: Jun 30, 2022
Sold Price: $1,730,000
Unavailable Date: Apr 07, 2022
Input Date: Mar 30, 2022
Prior LSC: Listing with no contract changes
Property
Status: Sale
Property Type: Detached
Style: 2-Storey
Age: 0-5
Area: Oshawa
Community: Taunton
Availability Date: Immediate
Inside
Bedrooms: 5
Bathrooms: 5
Kitchens: 1
Rooms: 10
Den/Family Room: Yes
Air Conditioning: Central Air
Fireplace: Yes
Laundry Level: Upper
Central Vacuum: Y
Washrooms: 5
Building
Basement: Finished
Basement 2: W/O
Heat Type: Forced Air
Heat Source: Gas
Exterior: Brick
Exterior: Brick Front
Water Supply: Municipal
Special Designation: Unknown
Parking
Driveway: Pvt Double
Garage Spaces: 2
Garage Type: Attached
Covered Parking Spaces: 4
Total Parking Spaces: 6
Fees
Tax Year: 2022
Tax Legal Description: Lot 30, Plan 40M2678 City Of Oshawa
Highlights
Feature: Golf
Feature: Library
Feature: Park
Feature: Public Transit
Feature: Rec Centre
Feature: School
Land
Cross Street: Grandview St N & Col
Municipality District: Oshawa
Fronting On: West
Parcel Number: 162723106
Pool: None
Sewer: Sewers
Lot Depth: 98.43 Feet
Lot Frontage: 41.04 Feet
Additional Media
- Virtual Tour: https://www.1986grandviewst.com/
Rooms
Room details for 1986 Grandview Street North, Oshawa
| Type | Dimensions | Description |
|---|---|---|
| Kitchen Main | 6.59 x 4.26 | Eat-In Kitchen, W/O To Deck, Porcelain Floor |
| Great Rm Main | 4.26 x 3.97 | Open Concept, B/I Bookcase, Pot Lights |
| Den Main | 2.97 x 2.73 | Double Doors, Crown Moulding, Hardwood Floor |
| Dining Main | 5.67 x 3.31 | Open Concept, Crown Moulding, Pot Lights |
| Foyer Main | 1.80 x 3.87 | Porcelain Floor |
| Prim Bdrm 2nd | 4.07 x 4.84 | Broadloom, 5 Pc Ensuite, W/I Closet |
| 2nd Br 2nd | 4.93 x 3.89 | Broadloom, Ensuite Bath, W/I Closet |
| 3rd Br 2nd | 3.37 x 3.35 | Broadloom, Ensuite Bath, Double Closet |
| 4th Br 2nd | 3.21 x 3.29 | Broadloom, Ensuite Bath, Double Closet |
| 5th Br 2nd | 3.21 x 3.34 | Broadloom, Ensuite Bath, Double Closet |
| Laundry 2nd | 3.90 x 1.80 | Porcelain Floor |
| Mudroom Main | 2.73 x 2.97 | Access To Garage |
| XXXXXXXX | XXX XX, XXXX |
XXXX XXX XXXX |
$X,XXX,XXX |
| XXX XX, XXXX |
XXXXXX XXX XXXX |
$X,XXX,XXX | |
| XXXXXXXX | XXX XX, XXXX |
XXXXXXX XXX XXXX |
|
| XXX XX, XXXX |
XXXXXX XXX XXXX |
$X,XXX,XXX | |
| XXXXXXXX | XXX XX, XXXX |
XXXXXXX XXX XXXX |
|
| XXX XX, XXXX |
XXXXXX XXX XXXX |
$X,XXX,XXX | |
| XXXXXXXX | XXX XX, XXXX |
XXXX XXX XXXX |
$X,XXX,XXX |
| XXX XX, XXXX |
XXXXXX XXX XXXX |
$X,XXX,XXX | |
| XXXXXXXX | XXX XX, XXXX |
XXXXXXX XXX XXXX |
|
| XXX XX, XXXX |
XXXXXX XXX XXXX |
$X,XXX,XXX |
| XXXXXXXX XXXX | XXX XX, XXXX | $1,730,000 XXX XXXX |
| XXXXXXXX XXXXXX | XXX XX, XXXX | $1,599,991 XXX XXXX |
| XXXXXXXX XXXXXXX | XXX XX, XXXX | XXX XXXX |
| XXXXXXXX XXXXXX | XXX XX, XXXX | $1,850,000 XXX XXXX |
| XXXXXXXX XXXXXXX | XXX XX, XXXX | XXX XXXX |
| XXXXXXXX XXXXXX | XXX XX, XXXX | $1,699,992 XXX XXXX |
| XXXXXXXX XXXX | XXX XX, XXXX | $1,600,000 XXX XXXX |
| XXXXXXXX XXXXXX | XXX XX, XXXX | $1,499,900 XXX XXXX |
| XXXXXXXX XXXXXXX | XXX XX, XXXX | XXX XXXX |
| XXXXXXXX XXXXXX | XXX XX, XXXX | $1,499,900 XXX XXXX |

Jeanne Sauvé Public School
Elementary: PublicSt Kateri Tekakwitha Catholic School
Elementary: CatholicSt John Bosco Catholic School
Elementary: CatholicSeneca Trail Public School Elementary School
Elementary: PublicSherwood Public School
Elementary: PublicNorman G. Powers Public School
Elementary: PublicDCE - Under 21 Collegiate Institute and Vocational School
Secondary: PublicMonsignor Paul Dwyer Catholic High School
Secondary: CatholicR S Mclaughlin Collegiate and Vocational Institute
Secondary: PublicEastdale Collegiate and Vocational Institute
Secondary: PublicO'Neill Collegiate and Vocational Institute
Secondary: PublicMaxwell Heights Secondary School
Secondary: Public- 5 bath
- 5 bed
- 2500 sqft
- 4 bath
- 5 bed
1383 Langley Circle North, Oshawa, Ontario • L1K 0E2 • Pinecrest
- 4 bath
- 5 bed
- 2500 sqft





